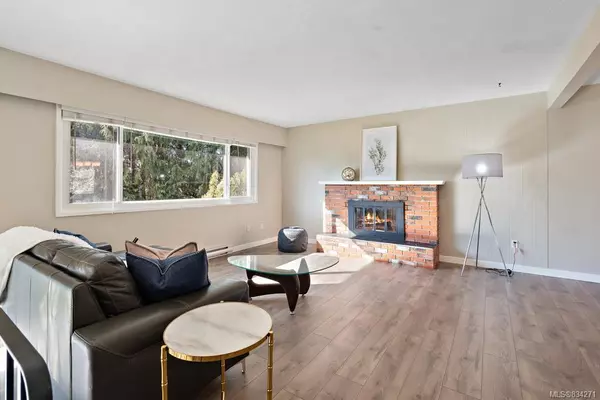$926,000
$948,000
2.3%For more information regarding the value of a property, please contact us for a free consultation.
5 Beds
3 Baths
2,008 SqFt
SOLD DATE : 06/09/2020
Key Details
Sold Price $926,000
Property Type Single Family Home
Sub Type Single Family Detached
Listing Status Sold
Purchase Type For Sale
Square Footage 2,008 sqft
Price per Sqft $461
MLS Listing ID 834271
Sold Date 06/09/20
Style Main Level Entry with Lower Level(s)
Bedrooms 5
Rental Info Unrestricted
Year Built 1974
Annual Tax Amount $3,979
Tax Year 2019
Lot Size 6,969 Sqft
Acres 0.16
Property Description
Welcome Home! Prime Gordon Head location that can’t be beat with a 2 bed in-law suite - This classic family home offers 3 bedrooms and 2 bathrooms on main floor with huge back yard and garage on a quiet cut-de-sac! Upstairs features new floors, the updated bathrooms and kitchen with a big window that looks onto the back yard so you can watch the little ones play. Turn key and ready for your family to settle in! The 2 bedroom suite is bright and open with its own separate entrance. This home is walking distance to schools, bus routes, University, shopping and Mt. Doug Park. Just settle in and enjoy the neighbourhood! Don’t miss this opportunity to call Gordon Head home! Book today for your private showing and view the Virtual Tour!
Location
Province BC
County Capital Regional District
Area Se Gordon Head
Direction North
Rooms
Other Rooms Greenhouse, Gazebo
Basement Finished
Main Level Bedrooms 3
Kitchen 2
Interior
Interior Features Bar, Dining Room, Eating Area
Heating Electric, Forced Air
Flooring Carpet
Fireplaces Number 2
Fireplaces Type Living Room, Recreation Room
Equipment Electric Garage Door Opener
Fireplace 1
Window Features Blinds,Storm Window(s),Window Coverings
Laundry In House
Exterior
Exterior Feature Fencing: Full
Garage Spaces 1.0
Roof Type Asphalt Shingle
Parking Type Attached, Garage
Total Parking Spaces 1
Building
Lot Description Cul-de-sac, Private, Rectangular Lot
Building Description Stucco, Main Level Entry with Lower Level(s)
Faces North
Foundation Poured Concrete
Sewer Sewer To Lot
Water Municipal
Structure Type Stucco
Others
Tax ID 002-094-029
Ownership Freehold
Acceptable Financing Purchaser To Finance
Listing Terms Purchaser To Finance
Pets Description Aquariums, Birds, Cats, Caged Mammals, Dogs
Read Less Info
Want to know what your home might be worth? Contact us for a FREE valuation!

Our team is ready to help you sell your home for the highest possible price ASAP
Bought with DFH Real Estate Ltd.







