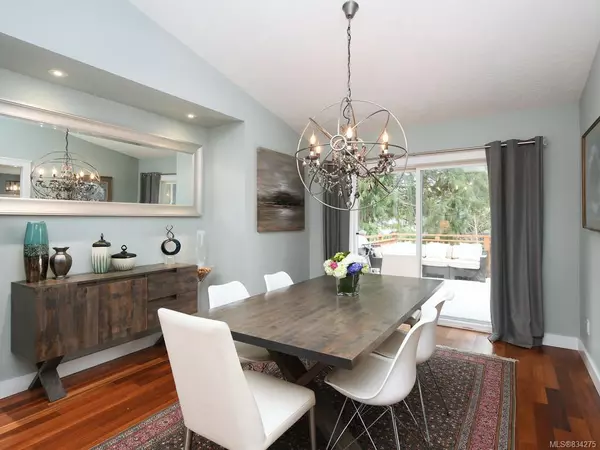$1,070,000
$1,095,000
2.3%For more information regarding the value of a property, please contact us for a free consultation.
6 Beds
4 Baths
3,126 SqFt
SOLD DATE : 06/08/2020
Key Details
Sold Price $1,070,000
Property Type Single Family Home
Sub Type Single Family Detached
Listing Status Sold
Purchase Type For Sale
Square Footage 3,126 sqft
Price per Sqft $342
MLS Listing ID 834275
Sold Date 06/08/20
Style Main Level Entry with Lower/Upper Lvl(s)
Bedrooms 6
Rental Info Unrestricted
Year Built 1993
Annual Tax Amount $4,884
Tax Year 2019
Lot Size 6,098 Sqft
Acres 0.14
Property Description
NEW PRICE - This beautiful 6 bedroom, 4 bathroom, family home is situated on a quiet cul-de-sac just steps from the Cedar Hill Golf Course. Updated with new fixtures, lighting, trim & paint. Boasting over 3100 sqft of living space with a 1 or 2 bedroom suite in the basement with separate entrance. Main floor living includes a gorgeous spiral staircase, formal living & dining rooms, vaulted ceilings, open concept kitchen, eating nook & family room, guest bedroom/den and a large deck overlooking the private back yard. Upstairs you will find 3 more bedrooms including a very large master suite with walk-in closet and recently updated ensuite. Heated tile floors in the kitchen, cherry hardwoods floors and stainless steel appliances. Plenty of storage in the basement, underneath the deck and a double car garage. Close to shopping, parks, all levels of schools and only a 5 minute drive to UVIC or Camosun College.
Location
Province BC
County Capital Regional District
Area Se Cedar Hill
Direction Southeast
Rooms
Basement Crawl Space, Partially Finished, Walk-Out Access, With Windows
Main Level Bedrooms 2
Kitchen 2
Interior
Interior Features Breakfast Nook, Cathedral Entry, Dining/Living Combo, Eating Area, Storage, Vaulted Ceiling(s), Winding Staircase
Heating Baseboard, Electric, Propane, Radiant Floor
Flooring Carpet, Tile, Wood
Fireplaces Number 1
Fireplaces Type Family Room, Gas, Propane
Fireplace 1
Window Features Blinds,Vinyl Frames
Laundry In House
Exterior
Exterior Feature Balcony/Patio, Fencing: Partial
Garage Spaces 2.0
Roof Type Fibreglass Shingle
Handicap Access Ground Level Main Floor
Parking Type Attached, Garage Double
Total Parking Spaces 2
Building
Lot Description Cul-de-sac, Irregular Lot, Near Golf Course, Private, Sloping
Building Description Insulation: Ceiling,Insulation: Walls,Stucco, Main Level Entry with Lower/Upper Lvl(s)
Faces Southeast
Foundation Poured Concrete
Sewer Sewer To Lot
Water Municipal
Additional Building Exists
Structure Type Insulation: Ceiling,Insulation: Walls,Stucco
Others
Tax ID 017-915-911
Ownership Freehold
Pets Description Aquariums, Birds, Cats, Caged Mammals, Dogs
Read Less Info
Want to know what your home might be worth? Contact us for a FREE valuation!

Our team is ready to help you sell your home for the highest possible price ASAP
Bought with DFH Real Estate Ltd.







