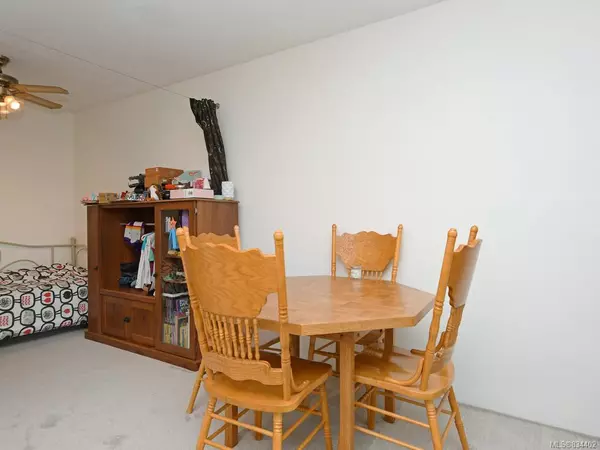$260,000
$248,000
4.8%For more information regarding the value of a property, please contact us for a free consultation.
1 Bed
1 Bath
719 SqFt
SOLD DATE : 06/01/2020
Key Details
Sold Price $260,000
Property Type Condo
Sub Type Condo Apartment
Listing Status Sold
Purchase Type For Sale
Square Footage 719 sqft
Price per Sqft $361
MLS Listing ID 834402
Sold Date 06/01/20
Style Condo
Bedrooms 1
HOA Fees $302/mo
Rental Info Unrestricted
Year Built 1982
Annual Tax Amount $1,256
Tax Year 2019
Lot Size 871 Sqft
Acres 0.02
Property Description
Affordable Living! Attention Investors, Retirees, 1st Time Buyers, Downsizers, Couples or Singles! Family friendly, rentable, top floor suite on the quiet side of the building with city views. Spacious layout, this 1 bedroom, 1 (updated) bathroom condo features a bright updated kitchen with skylight, cozy wood burning fireplace in the living room, dining area, a huge Master, 4 piece bath, newer carpets & convenient in-suite laundry. Enjoy the morning sun on the east facing balcony. This is a well run strata with reasonable strata fees. The location can't be beat! Easy access to all areas of Victoria by bus or car, walking distance to Tillicum Mall, Pearkes Recreation Ctr, Silver City Cinemas, restaurants, medical clinic & all levels of schools with play fields & soccer fields. This condo is the perfect home for starting out or to add as a great revenue property. Separate storage, bike storage & underground parking included. Additional parking can be rented at $10.00/mth. Call to view!
Location
Province BC
County Capital Regional District
Area Sw Tillicum
Direction East
Rooms
Main Level Bedrooms 1
Kitchen 1
Interior
Interior Features Ceiling Fan(s), Closet Organizer, Dining/Living Combo
Heating Baseboard, Electric, Wood
Flooring Carpet, Linoleum
Fireplaces Number 1
Fireplaces Type Living Room, Wood Burning
Fireplace 1
Window Features Blinds
Appliance F/S/W/D, Range Hood
Laundry In Unit
Exterior
Exterior Feature Balcony/Patio
Amenities Available Bike Storage, Elevator(s)
View Y/N 1
View City
Roof Type Tar/Gravel
Handicap Access Master Bedroom on Main
Parking Type Guest, Underground
Total Parking Spaces 1
Building
Lot Description Square Lot
Building Description Frame Wood,Stucco, Condo
Faces East
Story 4
Foundation Poured Concrete
Sewer Sewer To Lot
Water Municipal
Structure Type Frame Wood,Stucco
Others
HOA Fee Include Caretaker,Garbage Removal,Hot Water,Insurance,Maintenance Grounds,Property Management,Sewer,Water
Tax ID 000-922-595
Ownership Freehold/Strata
Acceptable Financing Purchaser To Finance
Listing Terms Purchaser To Finance
Pets Description Aquariums, Cats, Caged Mammals
Read Less Info
Want to know what your home might be worth? Contact us for a FREE valuation!

Our team is ready to help you sell your home for the highest possible price ASAP
Bought with Macdonald Realty Victoria







