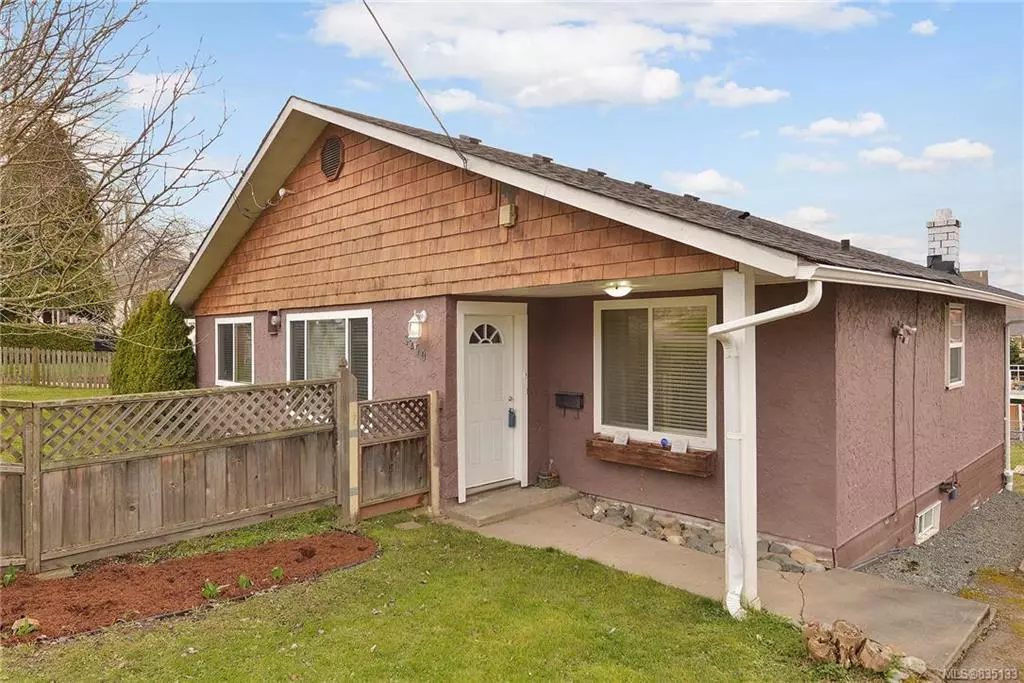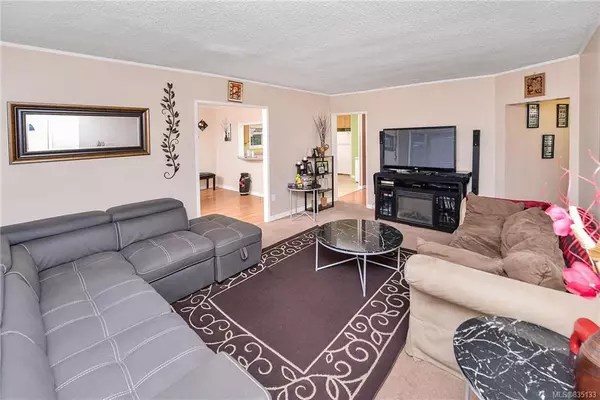$558,000
$579,900
3.8%For more information regarding the value of a property, please contact us for a free consultation.
2 Beds
1 Bath
1,161 SqFt
SOLD DATE : 05/29/2020
Key Details
Sold Price $558,000
Property Type Single Family Home
Sub Type Single Family Detached
Listing Status Sold
Purchase Type For Sale
Square Footage 1,161 sqft
Price per Sqft $480
MLS Listing ID 835133
Sold Date 05/29/20
Style Main Level Entry with Lower Level(s)
Bedrooms 2
Rental Info Unrestricted
Year Built 1920
Annual Tax Amount $3,017
Tax Year 2019
Lot Size 5,227 Sqft
Acres 0.12
Lot Dimensions 60 ft wide x 90 ft deep
Property Description
The Perfect home for 1st time Buyers! Looking to avoid the Strata confusion?! This move-in ready home offers almost 1200sq ft of living space featuring a spacious living room, separate dining area, large updated Kitchen complete with Maple cabinets and an eat-in Island. Oversized 18' x 11' Master Bedroom suite w/juliet style balcony (was previously two bedrooms & can be converted back to a 3 bedroom home if needed) and a completely renovated 4pc Bathroom w/Granite counters and Tile surround tub. Unfinished lower level (5'8"- 6') houses the laundry and offers all of the interior storage you could possible need. Added bonus of a New Roof, new HWT and Vinyl windows - not much left to do here!. Situated on a sundrenched South/West facing yard - Just minutes to all amenities, bus routes and all forms of Parks and Recreation! *PLEASE SEE THE VIRTUAL TOUR ON AGENTS WEBSITE PRIOR TO SHOWING*
Location
Province BC
County Capital Regional District
Area Sw Tillicum
Direction East
Rooms
Basement Other, Partial
Main Level Bedrooms 2
Kitchen 1
Interior
Interior Features Closet Organizer, Dining Room, Eating Area
Heating Baseboard, Electric
Flooring Carpet, Laminate, Linoleum
Window Features Blinds
Appliance Dishwasher, F/S/W/D
Laundry In House
Exterior
Exterior Feature Fencing: Partial
View Y/N 1
View Mountain(s)
Roof Type Fibreglass Shingle
Handicap Access Ground Level Main Floor, Master Bedroom on Main
Parking Type Driveway
Building
Lot Description Rectangular Lot
Building Description Stucco, Main Level Entry with Lower Level(s)
Faces East
Foundation Poured Concrete
Sewer Sewer To Lot
Water Municipal
Architectural Style California
Structure Type Stucco
Others
Tax ID 007-250-061
Ownership Freehold
Pets Description Aquariums, Birds, Cats, Caged Mammals, Dogs
Read Less Info
Want to know what your home might be worth? Contact us for a FREE valuation!

Our team is ready to help you sell your home for the highest possible price ASAP
Bought with The Agency







