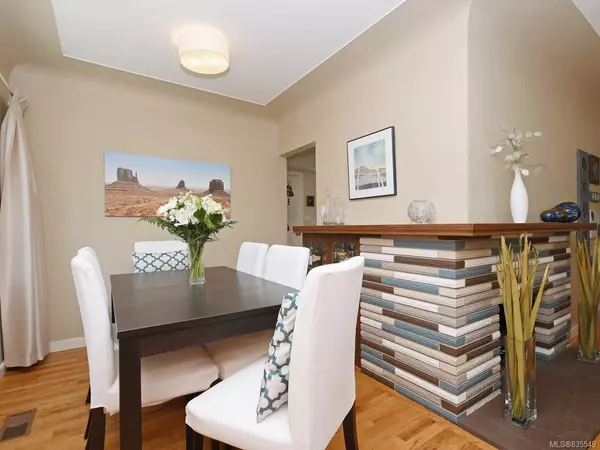$671,000
$689,000
2.6%For more information regarding the value of a property, please contact us for a free consultation.
2 Beds
1 Bath
921 SqFt
SOLD DATE : 06/05/2020
Key Details
Sold Price $671,000
Property Type Single Family Home
Sub Type Single Family Detached
Listing Status Sold
Purchase Type For Sale
Square Footage 921 sqft
Price per Sqft $728
MLS Listing ID 835549
Sold Date 06/05/20
Style Rancher
Bedrooms 2
Rental Info Unrestricted
Year Built 1952
Annual Tax Amount $3,160
Tax Year 2019
Lot Size 6,534 Sqft
Acres 0.15
Lot Dimensions 60 ft wide x 110 ft deep
Property Description
FIRST-TIME BUYERS, RETIREES & INVESTORS!RARE TO THE MARKET is this pristine, beautifully renovated one level home on crawl space in prime Camosun area! Location is ideal close to golf courses, schools, bus route, Hillside Mall & all amenities.Owners' love & attention to detail shines throughout in this meticulously maintained home.Functional floor plan offers spacious rooms,restored oak hardwood & coved ceilings. Improvements are new roof, thermopanes & screens, renovated bathroom, interior & exterior paint & trim, baseboards, appliances, overhead light fixtures,hot water tank, concrete coating on front walkway & back deck.An economical gas heating system.Majestic trees accentuate the front yard.West-facing yard offers an idyllic setting of beautifully landscaped gardens, large patio (partially covered)-ideal for BBQ's, viewing sunsets & year round enjoyment.Bonus-garage & 2 sheds - ideal for storage! Live strata-free, own this exceptional home offering great value!
Location
Province BC
County Capital Regional District
Area Se Camosun
Zoning RS-6
Direction East
Rooms
Other Rooms Storage Shed
Basement Crawl Space
Main Level Bedrooms 2
Kitchen 1
Interior
Interior Features Eating Area, Storage
Heating Forced Air, Natural Gas, Wood
Flooring Wood
Fireplaces Number 1
Fireplaces Type Living Room, Wood Burning
Equipment Sump Pump
Fireplace 1
Window Features Blinds,Insulated Windows,Screens,Vinyl Frames,Window Coverings
Appliance Dryer, Dishwasher, Microwave, Oven/Range Electric, Refrigerator, Washer
Laundry In House
Exterior
Exterior Feature Awning(s), Balcony/Patio, Fencing: Partial
Garage Spaces 1.0
Utilities Available Cable To Lot, Compost, Electricity To Lot, Garbage, Natural Gas To Lot, Phone To Lot, Recycling
Roof Type Fibreglass Shingle
Handicap Access Ground Level Main Floor, Master Bedroom on Main
Parking Type Detached, Driveway, Garage
Total Parking Spaces 2
Building
Lot Description Level, Private, Square Lot, Wooded Lot
Building Description Frame Wood,Insulation: Ceiling,Insulation: Walls,Stucco,Wood, Rancher
Faces East
Foundation Poured Concrete
Sewer Sewer To Lot
Water Municipal, To Lot
Architectural Style Character
Structure Type Frame Wood,Insulation: Ceiling,Insulation: Walls,Stucco,Wood
Others
Tax ID 007-607-938
Ownership Freehold
Pets Description Aquariums, Birds, Cats, Caged Mammals, Dogs
Read Less Info
Want to know what your home might be worth? Contact us for a FREE valuation!

Our team is ready to help you sell your home for the highest possible price ASAP
Bought with Newport Realty Ltd.







