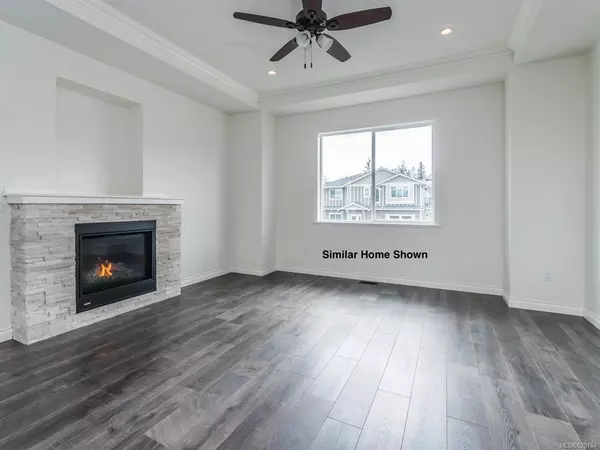$569,900
$569,900
For more information regarding the value of a property, please contact us for a free consultation.
5 Beds
3 Baths
4,248 SqFt
SOLD DATE : 01/29/2020
Key Details
Sold Price $569,900
Property Type Single Family Home
Sub Type Single Family Detached
Listing Status Sold
Purchase Type For Sale
Square Footage 4,248 sqft
Price per Sqft $134
MLS Listing ID 823784
Sold Date 01/29/20
Style Ground Level Entry With Main Up
Bedrooms 5
Full Baths 3
Year Built 2019
Annual Tax Amount $1,733
Tax Year 2019
Lot Size 4,791 Sqft
Acres 0.11
Property Description
Basement entry with a legal 2 bedroom suite Photos are of a similar home. Here is a rare opportunity to find a new home in the price point with a legal two-bedroom suite. Equipped with 5 bedrooms, 3 bathrooms, den and a legal 2 bed suite. Landscaped and fenced and situated on a flat corner lot in a new subdivision. The main upper level offers 9 ft ceilings, a bright island kitchen with plenty of cabinetry and a pantry. A bright open floor plan with plenty of windows with a neutral decor that is easy to decorate. Some of the features of this home include: a low maintenance vinyl sided exterior, laminate wood flooring, tiled and carpeted floors, a natural gas fireplace, 2 kitchens, 2 laundry rms, 2 Hydro meters, 2 hot water tanks, 2 car garage, mountain views, large deck. This home deserves your attention. Located clo under a 2/5/10 year new home warranty. Landscaping included, no appliances. Price is plus GST. Approx comp date end of Nov/19. Please verify measurements if important.
Location
Province BC
County Cowichan Valley Regional District
Area Du West Duncan
Zoning R3
Rooms
Basement Finished, Full
Main Level Bedrooms 3
Kitchen 2
Interior
Heating Forced Air, Natural Gas
Flooring Mixed
Window Features Insulated Windows
Exterior
Exterior Feature Fencing: Full, Low Maintenance Yard
Garage Spaces 2.0
View Y/N 1
View Mountain(s)
Roof Type Asphalt Shingle
Parking Type Garage
Total Parking Spaces 4
Building
Lot Description Landscaped, Recreation Nearby
Building Description Frame,Insulation: Ceiling,Insulation: Walls,Vinyl Siding, Ground Level Entry With Main Up
Foundation Yes
Sewer Sewer To Lot
Water Municipal
Additional Building Exists
Structure Type Frame,Insulation: Ceiling,Insulation: Walls,Vinyl Siding
Others
Tax ID 030-396-204
Ownership Freehold
Acceptable Financing Must Be Paid Off
Listing Terms Must Be Paid Off
Read Less Info
Want to know what your home might be worth? Contact us for a FREE valuation!

Our team is ready to help you sell your home for the highest possible price ASAP
Bought with RE/MAX Island Properties







