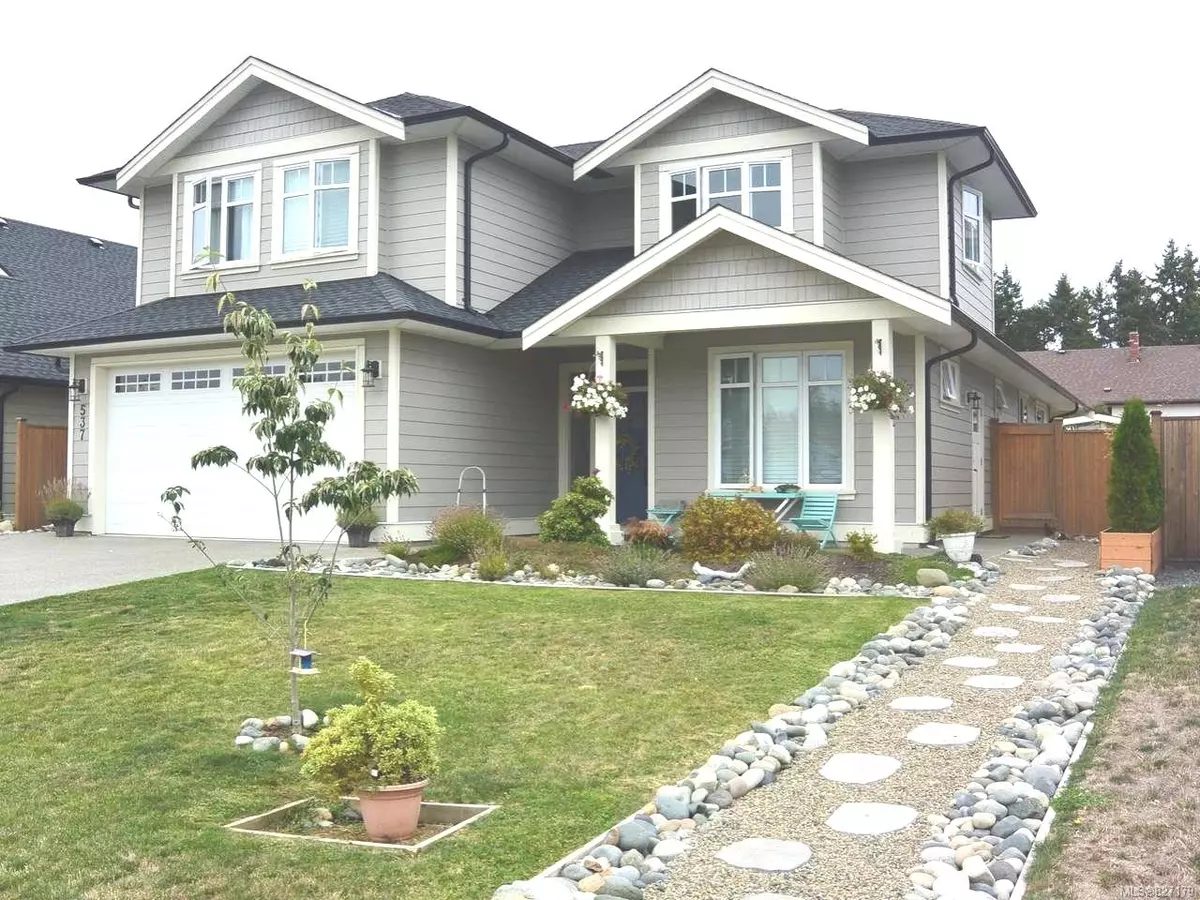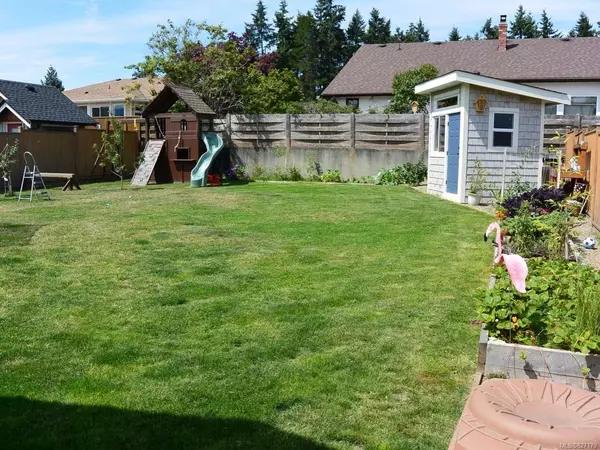$749,000
$755,000
0.8%For more information regarding the value of a property, please contact us for a free consultation.
4 Beds
3 Baths
2,187 SqFt
SOLD DATE : 02/19/2020
Key Details
Sold Price $749,000
Property Type Single Family Home
Sub Type Single Family Detached
Listing Status Sold
Purchase Type For Sale
Square Footage 2,187 sqft
Price per Sqft $342
Subdivision Mckillop Point
MLS Listing ID 827179
Sold Date 02/19/20
Style Rancher
Bedrooms 4
Full Baths 3
Year Built 2016
Annual Tax Amount $4,853
Tax Year 2019
Lot Size 8,276 Sqft
Acres 0.19
Property Description
Breathe in fresh ocean air from the steps of this home located in one of Parksville's most desirable neighbourhoods. Parksville Bay, schools & shops within walking distance! Just 3 yrs ago, this tastefully decorated 2187 sq ft home is perfect for a family, home-based business, or retired couple. A bedroom with its own separate entrance on the main floor provides opportunity for your business endeavours. The main floor includes open concept living with kitchen, dining & living room opening up to a sunny back patio. Perfect for entertaining. The master bdrm on main floor features a large en-suite & walk in closet. Upstairs features a lg family rm, 2 beds & a full bath. A sizeable, fully fenced backyard with custom-built shed & raised garden beds. Other highlights include a two car garage, natural gas appliances & patio hook up for an outdoor barbecue & stairs down to a 6ft crawl space. This lot is zoned for an addition of a carriage home. View today - this home is move in ready!
Location
Province BC
County Parksville, City Of
Area Pq Parksville
Zoning RS1
Rooms
Basement Crawl Space, None
Main Level Bedrooms 2
Kitchen 1
Interior
Heating Forced Air, Natural Gas
Flooring Mixed
Fireplaces Number 1
Fireplaces Type Gas
Fireplace 1
Window Features Insulated Windows
Exterior
Exterior Feature Fencing: Full, Garden, Low Maintenance Yard
Garage Spaces 2.0
Utilities Available Underground Utilities
Roof Type Asphalt Shingle
Parking Type Garage
Total Parking Spaces 2
Building
Lot Description Curb & Gutter, Central Location, Southern Exposure, Shopping Nearby
Building Description Cement Fibre,Frame,Insulation: Ceiling,Insulation: Walls, Rancher
Foundation Yes
Sewer Sewer To Lot
Water Municipal
Structure Type Cement Fibre,Frame,Insulation: Ceiling,Insulation: Walls
Others
Tax ID 028-954-424
Ownership Freehold
Acceptable Financing Must Be Paid Off
Listing Terms Must Be Paid Off
Pets Description Yes
Read Less Info
Want to know what your home might be worth? Contact us for a FREE valuation!

Our team is ready to help you sell your home for the highest possible price ASAP
Bought with ROYAL LEPAGE WEST, PORT COQUITLAM







