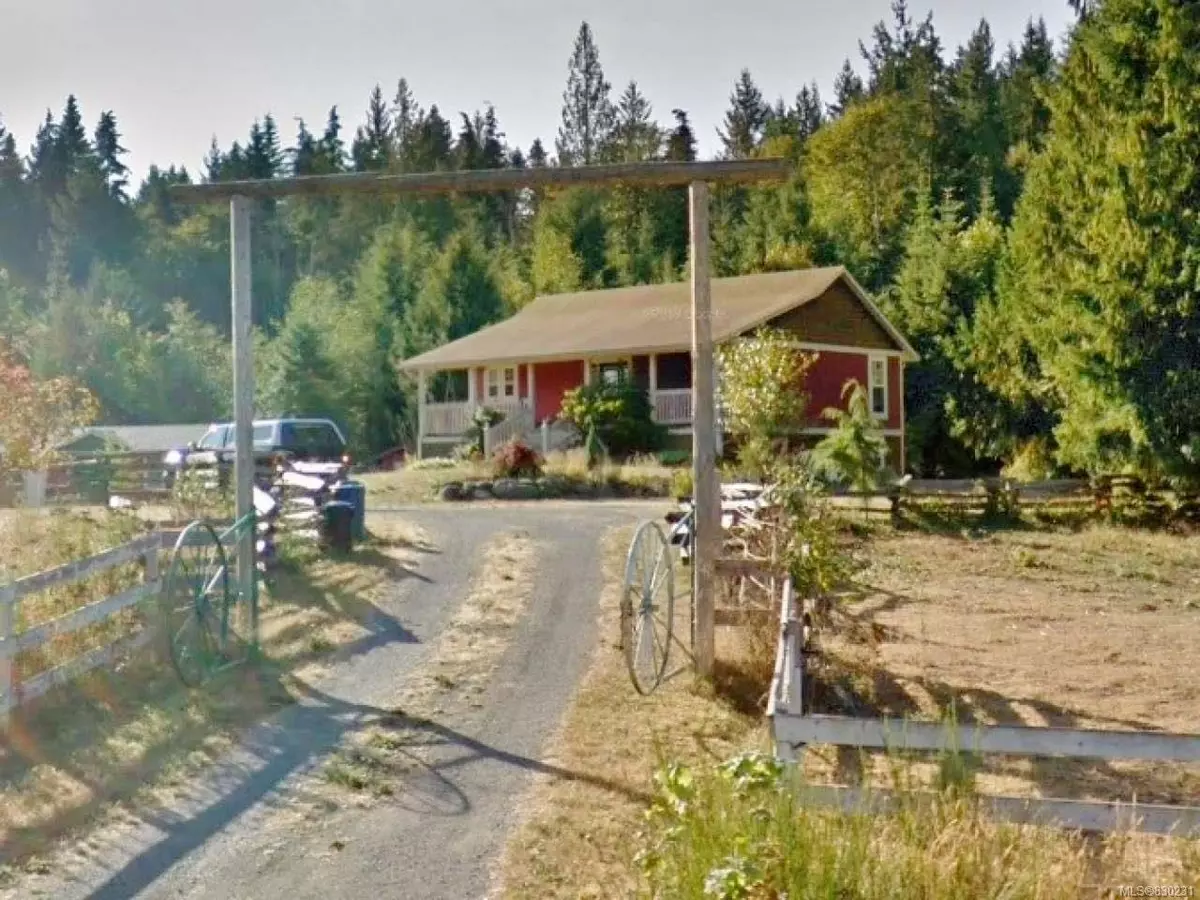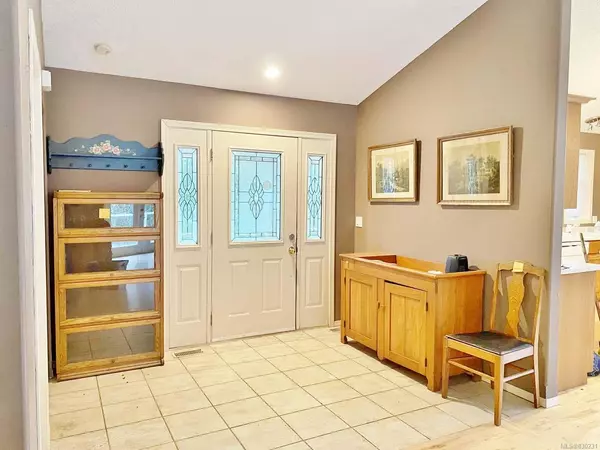$655,000
$649,900
0.8%For more information regarding the value of a property, please contact us for a free consultation.
4 Beds
2 Baths
2,202 SqFt
SOLD DATE : 01/30/2020
Key Details
Sold Price $655,000
Property Type Single Family Home
Sub Type Single Family Detached
Listing Status Sold
Purchase Type For Sale
Square Footage 2,202 sqft
Price per Sqft $297
MLS Listing ID 830231
Sold Date 01/30/20
Style Main Level Entry with Lower Level(s)
Bedrooms 4
Full Baths 2
Year Built 2003
Annual Tax Amount $3,766
Tax Year 2019
Lot Size 8.940 Acres
Acres 8.94
Property Description
Estate sale offered "As Is/Where Is". This beautiful A2 Zoned 8.92 Acre parcel, located in the Sahtlam area just west of Duncan & only mins to town is an ideal "diamond in the rough". With just a little polishing there's excellent opportunity to build equity here. The solid 2003 built main level entry home offers 2,202 Sq. Ft, on 2 levels, open concept with Master bedroom on the main level and a large family room and 3 more generous sized bedrooms down. There's a covered front porch, covered patio off the family room and a good sized deck off the main living area. There's also small wired barn with workshop space, additional outbuildings, some fencing, a pond, 2 wells & so much more. Come realize your hobby farm or rural living dream here!
Location
Province BC
County Cowichan Valley Regional District
Area Du West Duncan
Zoning A2
Rooms
Other Rooms Barn(s), Workshop
Basement Finished, Full
Main Level Bedrooms 1
Kitchen 1
Interior
Heating Baseboard, Electric
Flooring Mixed
Window Features Insulated Windows
Exterior
Exterior Feature Garden
Roof Type Asphalt Shingle
Parking Type Open
Building
Lot Description Near Golf Course, Private, Easy Access, Park Setting, Rural Setting, Southern Exposure
Building Description Cement Fibre,Frame,Insulation: Ceiling,Insulation: Walls, Main Level Entry with Lower Level(s)
Foundation Yes
Sewer Septic System
Water Cooperative
Additional Building Potential
Structure Type Cement Fibre,Frame,Insulation: Ceiling,Insulation: Walls
Others
Restrictions Building Scheme,Restrictive Covenants
Tax ID 023-340-720
Ownership Freehold
Acceptable Financing Must Be Paid Off
Listing Terms Must Be Paid Off
Read Less Info
Want to know what your home might be worth? Contact us for a FREE valuation!

Our team is ready to help you sell your home for the highest possible price ASAP
Bought with RE/MAX Island Properties







