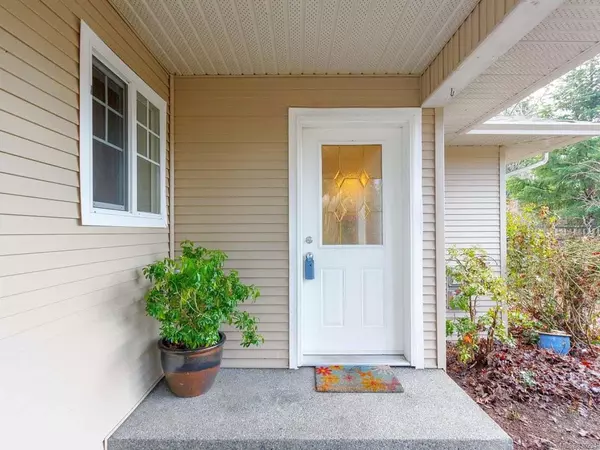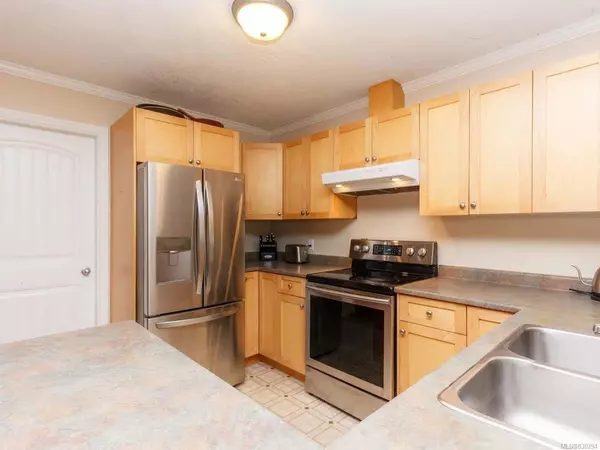$400,000
$409,900
2.4%For more information regarding the value of a property, please contact us for a free consultation.
3 Beds
2 Baths
1,320 SqFt
SOLD DATE : 03/31/2020
Key Details
Sold Price $400,000
Property Type Single Family Home
Sub Type Single Family Detached
Listing Status Sold
Purchase Type For Sale
Square Footage 1,320 sqft
Price per Sqft $303
MLS Listing ID 830294
Sold Date 03/31/20
Style Rancher
Bedrooms 3
Full Baths 2
HOA Fees $18/mo
Year Built 2006
Annual Tax Amount $3,112
Tax Year 2019
Lot Size 5,227 Sqft
Acres 0.12
Property Description
ORIGINAL OWNERS have loved this private and peaceful home since 2006 and now you can, too! Three bedrooms and two full bathrooms. A super open living plan, 8' ceilings, spacious kitchen with bar, stainless steel appliances and triple drop lights, laundry/mud room off the kitchen, dining area and cozy, corner propane fireplace in the living room. Nice, separate entrance with lighted detailed shelving. Large master, two-sided closet and ensuite. Patio doors from living room and master to full length exposed aggregate and covered patio over-looking the fully-fenced yard. This location is walking distance to schools, shopping and recreation. Book your appointment today!
Location
Province BC
County Duncan, City Of
Area Du East Duncan
Zoning LDR
Rooms
Basement Crawl Space
Main Level Bedrooms 3
Kitchen 1
Interior
Heating Baseboard, Electric
Flooring Mixed
Fireplaces Number 1
Fireplaces Type Propane
Fireplace 1
Window Features Insulated Windows
Exterior
Exterior Feature Fencing: Full, Garden, Low Maintenance Yard
Garage Spaces 1.0
Roof Type Asphalt Shingle
Parking Type Garage
Total Parking Spaces 1
Building
Lot Description Landscaped, Private, Central Location, Easy Access, Recreation Nearby, Shopping Nearby
Building Description Frame,Insulation: Ceiling,Insulation: Walls,Vinyl Siding, Rancher
Foundation Yes
Sewer Sewer To Lot
Water Municipal
Structure Type Frame,Insulation: Ceiling,Insulation: Walls,Vinyl Siding
Others
Tax ID 025-958-976
Ownership Freehold/Strata
Read Less Info
Want to know what your home might be worth? Contact us for a FREE valuation!

Our team is ready to help you sell your home for the highest possible price ASAP
Bought with Pemberton Holmes Ltd. (Dun)







