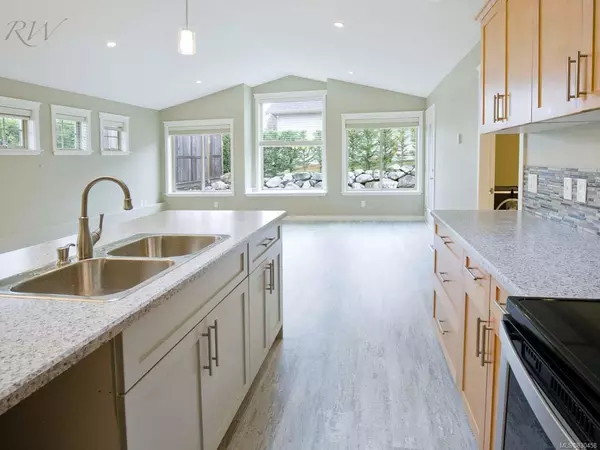$325,000
$329,900
1.5%For more information regarding the value of a property, please contact us for a free consultation.
2 Beds
2 Baths
1,292 SqFt
SOLD DATE : 03/09/2020
Key Details
Sold Price $325,000
Property Type Townhouse
Sub Type Row/Townhouse
Listing Status Sold
Purchase Type For Sale
Square Footage 1,292 sqft
Price per Sqft $251
Subdivision Terrace Lane
MLS Listing ID 830458
Sold Date 03/09/20
Bedrooms 2
Full Baths 2
HOA Fees $198/mo
Year Built 2010
Annual Tax Amount $2,036
Tax Year 2019
Property Description
Terrace Lane Patio Home - Located in a centrally located area in Port Alberni. This 2 bedroom, 2 bathroom recently refurbished patio home offers a fantastic layout with an open concept living room, dining and kitchen. The kitchen offers new kitchen counters and brand new flooring and paint throughout the entire home. The master bedroom is spacious with a 3 piece ensuite and large closet. Other highlights include forced air furnace with option to upgrade to a heat pump, brand new hot water tank, double garage and large laundry room. Walking distance to grocery stores, coffee shops and recreation facilities. Low maintenance & pet friendly units! Lock and go living is perfect if you are downsizing, retiring or want to travel south for the winter!
Location
Province BC
County Port Alberni, City Of
Area Pa Port Alberni
Zoning RM2
Rooms
Basement Crawl Space
Main Level Bedrooms 2
Kitchen 1
Interior
Heating Electric, Forced Air
Flooring Mixed
Window Features Insulated Windows
Laundry In Unit
Exterior
Exterior Feature Balcony/Patio, Low Maintenance Yard
Garage Spaces 2.0
Roof Type Asphalt Shingle
Parking Type Garage
Total Parking Spaces 2
Building
Lot Description Landscaped, Central Location, Marina Nearby, Recreation Nearby, Shopping Nearby
Story 1
Foundation Yes
Sewer Sewer To Lot
Water Municipal
Architectural Style Patio Home
Additional Building Potential
Structure Type Frame,Insulation: Ceiling,Insulation: Walls,Vinyl Siding
Others
HOA Fee Include Caretaker,Garbage Removal,Maintenance Structure,Property Management,Sewer,Water
Tax ID 028-417-577
Ownership Strata
Acceptable Financing See Remarks
Listing Terms See Remarks
Pets Description Yes
Read Less Info
Want to know what your home might be worth? Contact us for a FREE valuation!

Our team is ready to help you sell your home for the highest possible price ASAP
Bought with RE/MAX Mid-Island Realty







