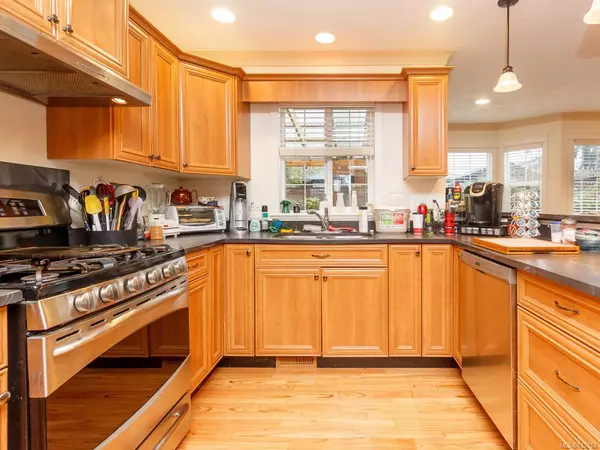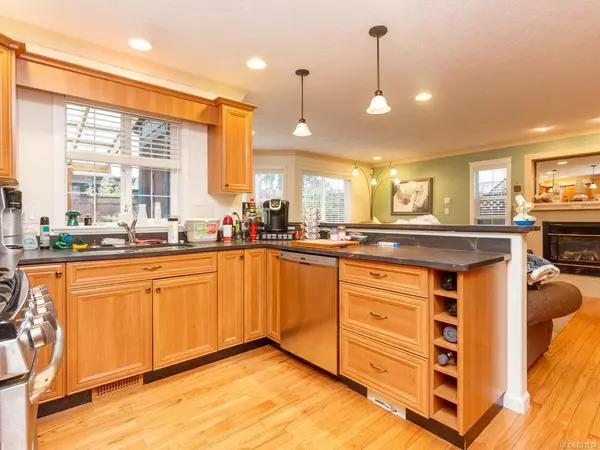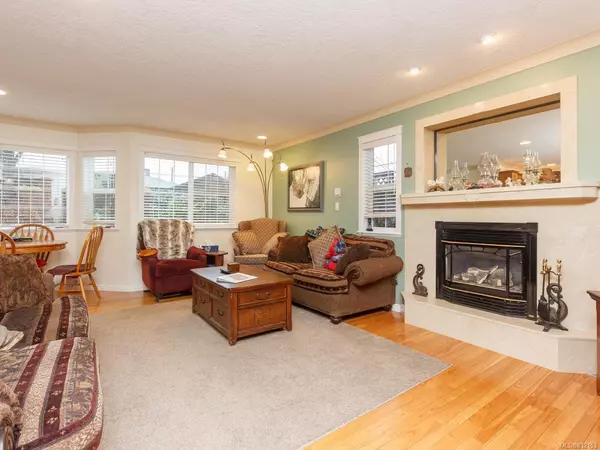$538,400
$539,900
0.3%For more information regarding the value of a property, please contact us for a free consultation.
3 Beds
3 Baths
2,264 SqFt
SOLD DATE : 06/15/2020
Key Details
Sold Price $538,400
Property Type Single Family Home
Sub Type Single Family Detached
Listing Status Sold
Purchase Type For Sale
Square Footage 2,264 sqft
Price per Sqft $237
MLS Listing ID 832153
Sold Date 06/15/20
Style Main Level Entry with Upper Level(s)
Bedrooms 3
Full Baths 3
Year Built 2005
Annual Tax Amount $3,943
Tax Year 2019
Lot Size 10,454 Sqft
Acres 0.24
Property Description
Awesome main level entry home set on a quarter acre on a quiet cul-de-sac! Throughout the main level, there are hardwood floors and features an in line formal living, which is currently being used as an office, and dining area. The bright and spacious kitchen is great for entertaining and has a large adjacent family room with gas fireplace as well as a nook with rear patio access. Also on the main, a large entrance, mudroom, full bathroom, and access to the double garage. Upstairs there are three bedrooms including a spacious master with a large 4 piece ensuite and private deck. There's also a lovely main bath and huge bonus room. Features include a newer heat pump, marble counters and fixtures, covered patio, gas BBQ hookup, new rear fences and inground sprinkler system. Completely level property, panhandle driveway and plenty of parking. Awesome fully fenced and landscaped rear yard perfect for kids and pets.
Location
Province BC
County North Cowichan, Municipality Of
Area Du West Duncan
Zoning R3
Rooms
Basement Crawl Space, None
Kitchen 1
Interior
Heating Electric, Heat Pump
Flooring Carpet, Laminate, Wood
Fireplaces Number 1
Fireplaces Type Gas
Equipment Central Vacuum
Fireplace 1
Window Features Insulated Windows
Exterior
Exterior Feature Sprinkler System
Garage Spaces 2.0
Roof Type Asphalt Shingle
Handicap Access Wheelchair Friendly
Parking Type Garage
Total Parking Spaces 2
Building
Lot Description Cul-de-sac, Private, Central Location
Building Description Cement Fibre,Frame,Insulation: Ceiling,Insulation: Walls, Main Level Entry with Upper Level(s)
Foundation Yes
Sewer Sewer To Lot
Water Municipal
Additional Building Potential
Structure Type Cement Fibre,Frame,Insulation: Ceiling,Insulation: Walls
Others
Restrictions Building Scheme
Tax ID 026-613-514
Ownership Freehold
Read Less Info
Want to know what your home might be worth? Contact us for a FREE valuation!

Our team is ready to help you sell your home for the highest possible price ASAP
Bought with RE/MAX Island Properties







