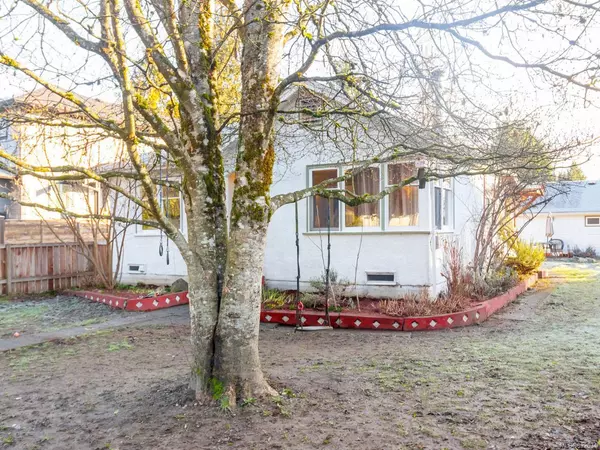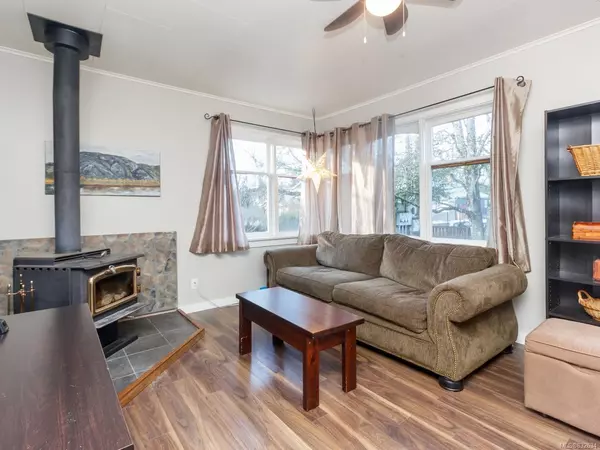$376,900
$378,800
0.5%For more information regarding the value of a property, please contact us for a free consultation.
3 Beds
2 Baths
932 SqFt
SOLD DATE : 03/26/2020
Key Details
Sold Price $376,900
Property Type Single Family Home
Sub Type Single Family Detached
Listing Status Sold
Purchase Type For Sale
Square Footage 932 sqft
Price per Sqft $404
MLS Listing ID 832634
Sold Date 03/26/20
Style Rancher
Bedrooms 3
Full Baths 1
Half Baths 1
HOA Fees $18/mo
Annual Tax Amount $2,992
Tax Year 2019
Lot Size 6,098 Sqft
Acres 0.14
Property Description
Charming 3 bedroom character home on large lot in superb central Duncan location! You'll find a cozy livingroom with wood stove, spacious kitchen with new stainless steel appliances, generous eating area, laundry area, loads of attic storage, 5 yr old furnace and more! Outside you'll find a superb 20'x22' rear studio offering great artistic revenue generating options. This light bright studio offers loads of cabinetry, a 2 piece bath and a rear storage/workshop! Perfect for a home based business! Located close to schools, parks, Chesterfield Sports Complex, Cowichan Community Center and shopping! Strata lot 1 of a 3 lot development. No strata fees - $216 per year of shared liability insurance. Hurry - this won't last!
Location
Province BC
County Duncan, City Of
Area Du East Duncan
Zoning R-2
Rooms
Other Rooms Workshop
Main Level Bedrooms 3
Kitchen 1
Interior
Heating Forced Air, Natural Gas
Flooring Mixed
Fireplaces Number 1
Fireplaces Type Wood Stove
Fireplace 1
Exterior
Exterior Feature Fencing: Full
Utilities Available Underground Utilities
Roof Type Fibreglass Shingle
Parking Type Open
Building
Lot Description Level, Landscaped, Sidewalk, Central Location, Easy Access, Family-Oriented Neighbourhood, Recreation Nearby, Shopping Nearby
Building Description Frame,Stucco, Rancher
Foundation Yes
Sewer Sewer To Lot
Water Municipal
Additional Building Potential
Structure Type Frame,Stucco
Others
Tax ID 025-958-950
Ownership Freehold/Strata
Acceptable Financing Must Be Paid Off
Listing Terms Must Be Paid Off
Pets Description Yes
Read Less Info
Want to know what your home might be worth? Contact us for a FREE valuation!

Our team is ready to help you sell your home for the highest possible price ASAP
Bought with Pemberton Holmes Ltd. (Dun)







