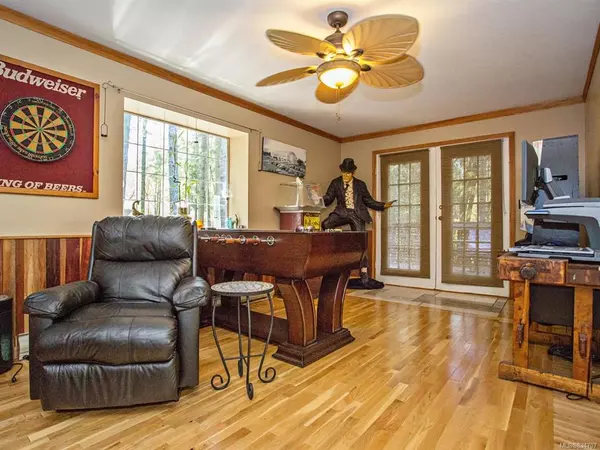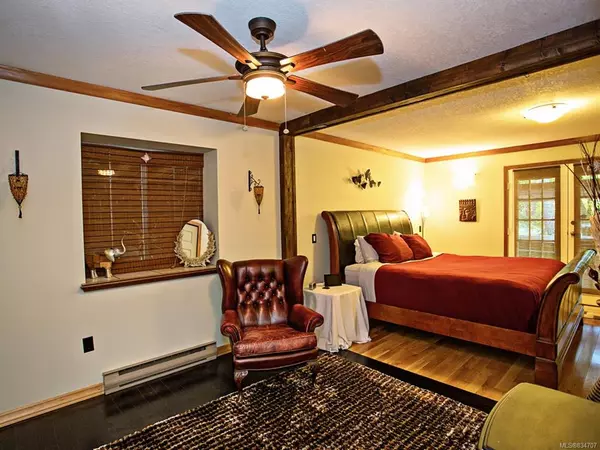$555,000
$549,900
0.9%For more information regarding the value of a property, please contact us for a free consultation.
2 Beds
2 Baths
1,464 SqFt
SOLD DATE : 07/30/2020
Key Details
Sold Price $555,000
Property Type Single Family Home
Sub Type Single Family Detached
Listing Status Sold
Purchase Type For Sale
Square Footage 1,464 sqft
Price per Sqft $379
MLS Listing ID 834707
Sold Date 07/30/20
Style Rancher
Bedrooms 2
Full Baths 2
Annual Tax Amount $3,871
Tax Year 2019
Lot Size 0.570 Acres
Acres 0.57
Property Description
Private and tranquil 2 bedroom, 2 bathroom rancher tucked away on a half acre lot in desirable Maple Bay. Just minutes away from beautiful hiking and mountain bike trails, the lake, Maple Bay's marinas and boat ramp. The front of the home has been recently updated with a new front door and renovation to the stairs. Kitchen is bright and spacious, it opens to a sunken living room with beautiful bay window and wood stove insert. There is a cozy additional family room area in the back overlooking the trees warmed by a propane fireplace. Located on a wonderful lot, among the trees with an abundance of garage and carport space for cars, rvs and toys. The large sundeck and patio area is perfect for relaxing and entertaining, with a unique outdoor kitchen off the master suite. Large crawl space great for storage and a workshop to hold all your tools. Close to town and all the amenities of the renown Cowichan Valley, a hidden gem.
Location
Province BC
County Capital Regional District
Area Du East Duncan
Zoning R1
Rooms
Basement Crawl Space
Main Level Bedrooms 2
Kitchen 1
Interior
Interior Features Workshop In House
Heating Baseboard, Electric
Fireplaces Number 2
Fireplaces Type Propane, Wood Burning
Fireplace 1
Exterior
Exterior Feature Garden
Garage Spaces 2.0
Carport Spaces 1
Parking Type Carport, Garage
Total Parking Spaces 3
Building
Lot Description Private, In Wooded Area
Building Description Brick & Siding,Frame,Vinyl Siding, Rancher
Foundation Yes
Sewer Septic System
Water Municipal
Structure Type Brick & Siding,Frame,Vinyl Siding
Others
Tax ID 000-416-983
Ownership Freehold
Read Less Info
Want to know what your home might be worth? Contact us for a FREE valuation!

Our team is ready to help you sell your home for the highest possible price ASAP
Bought with DFH Real Estate Ltd.







