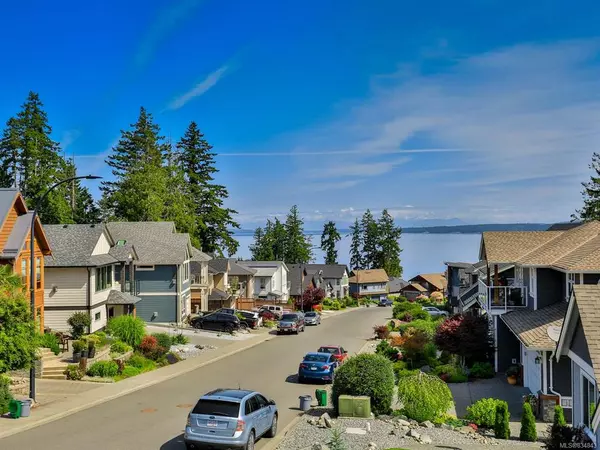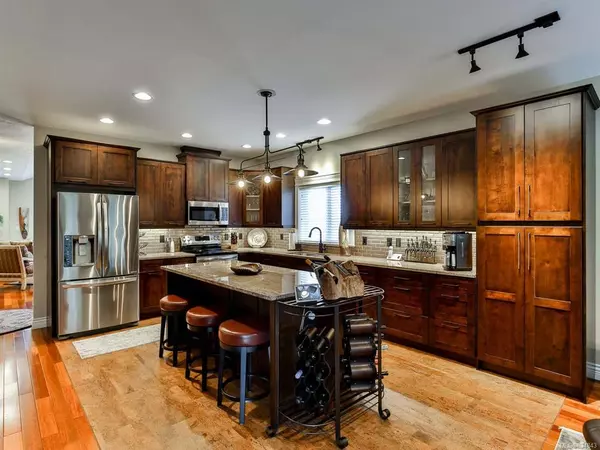$795,000
$799,900
0.6%For more information regarding the value of a property, please contact us for a free consultation.
4 Beds
4 Baths
3,117 SqFt
SOLD DATE : 05/14/2020
Key Details
Sold Price $795,000
Property Type Single Family Home
Sub Type Single Family Detached
Listing Status Sold
Purchase Type For Sale
Square Footage 3,117 sqft
Price per Sqft $255
MLS Listing ID 834843
Sold Date 05/14/20
Style Ground Level Entry With Main Up
Bedrooms 4
Full Baths 4
Year Built 2006
Annual Tax Amount $5,492
Tax Year 2019
Lot Size 6,534 Sqft
Acres 0.15
Property Description
Spread over 3100 square feet, this custom built home is situated in the Eagle Quay Development of Chemainus which enjoys shared use of the Waterfront park! Enjoy beautiful ocean views from the living room, front deck and master bdrm or the tranquility of the private treed rear yard. Boasting Japanese Cherry hardwood flooring, vaulted ceilings and quality finishing, this bright home is sure to impress. The main floor features the master suite with walk-in closet & ensuite , 2 good sized bdrms, open living room with natural gas fireplace and access to the front deck. The island kitchen is adjacent to the family room with another gas fireplace & access to the serene rear deck. The lower level includes a den, laundry room, mud room and a 1 bdrm in-law suite with additional laundry hook ups & separate rear access. Live in close proximity to beautiful golf courses, fantastic fishing and only minutes from every amenity. All measurements are approx. & should be verified.
Location
Province BC
County Duncan, City Of
Area Du Chemainus
Zoning R3
Rooms
Other Rooms Workshop
Basement Finished, Full
Main Level Bedrooms 3
Kitchen 2
Interior
Heating Forced Air, Natural Gas
Flooring Basement Slab, Mixed, Wood
Fireplaces Number 2
Fireplaces Type Gas
Fireplace 1
Window Features Insulated Windows
Exterior
Exterior Feature Fencing: Full, Garden
Garage Spaces 2.0
View Y/N 1
View Mountain(s), Ocean
Roof Type Asphalt Shingle
Parking Type Garage
Total Parking Spaces 4
Building
Lot Description Quiet Area, Shopping Nearby
Building Description Cement Fibre,Frame,Insulation: Ceiling,Insulation: Walls, Ground Level Entry With Main Up
Foundation Yes
Sewer Sewer To Lot
Water Municipal
Additional Building Exists
Structure Type Cement Fibre,Frame,Insulation: Ceiling,Insulation: Walls
Others
Tax ID 026-313-227
Ownership Freehold
Read Less Info
Want to know what your home might be worth? Contact us for a FREE valuation!

Our team is ready to help you sell your home for the highest possible price ASAP
Bought with Pemberton Holmes Ltd. (Ldy)







