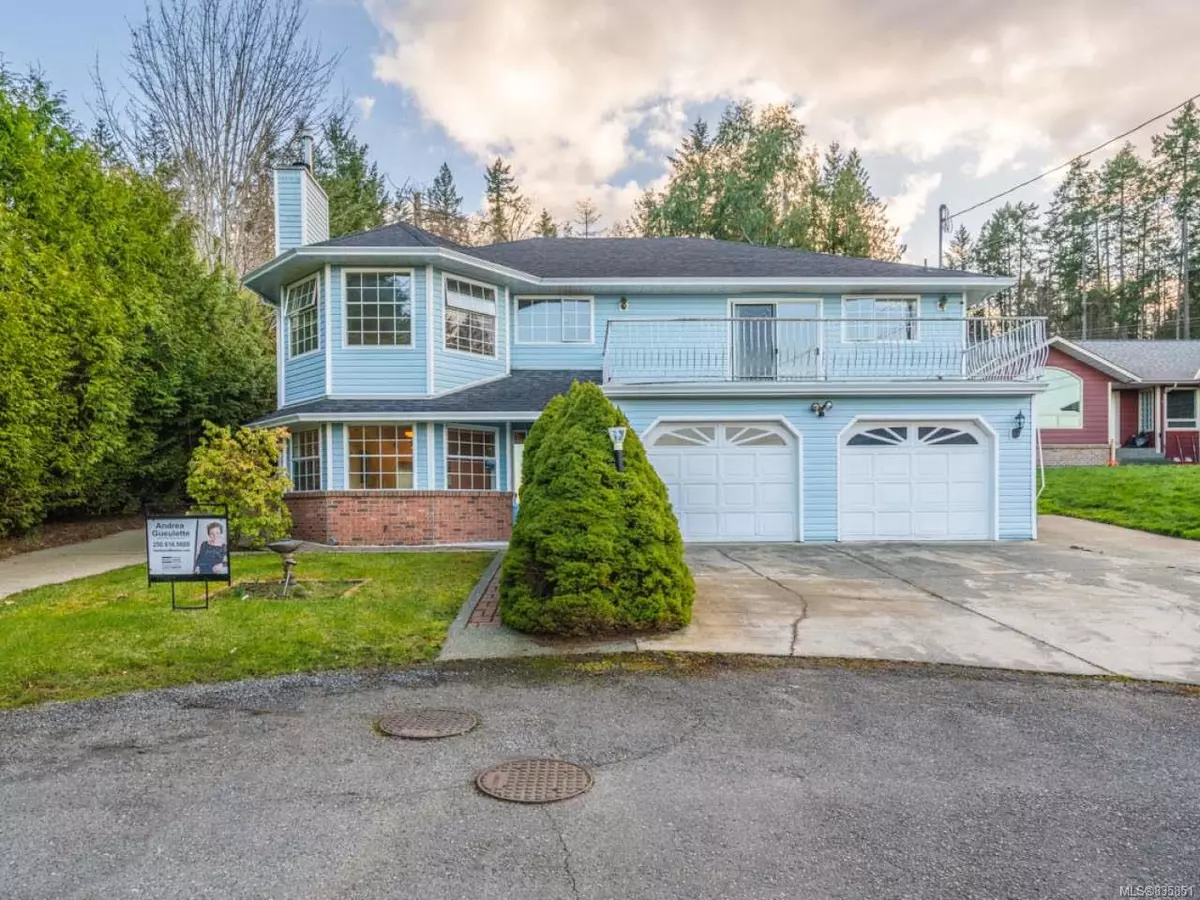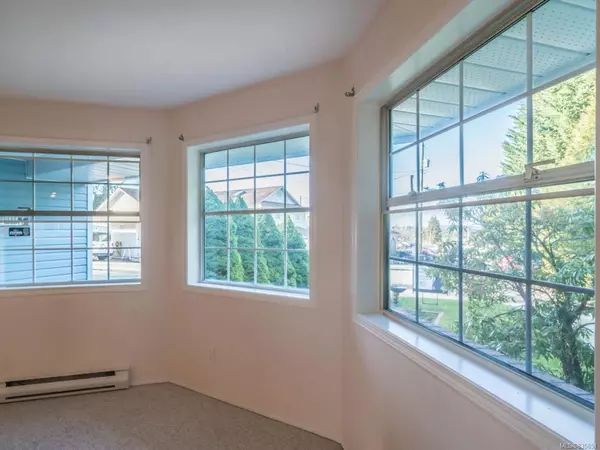$434,900
$434,900
For more information regarding the value of a property, please contact us for a free consultation.
3 Beds
3 Baths
2,539 SqFt
SOLD DATE : 04/08/2020
Key Details
Sold Price $434,900
Property Type Single Family Home
Sub Type Single Family Detached
Listing Status Sold
Purchase Type For Sale
Square Footage 2,539 sqft
Price per Sqft $171
Subdivision Robins Lane
MLS Listing ID 835851
Sold Date 04/08/20
Style Ground Level Entry With Main Up
Bedrooms 3
Full Baths 3
Year Built 1990
Annual Tax Amount $4,145
Tax Year 2020
Lot Size 7,405 Sqft
Acres 0.17
Property Description
Living is easy in this impressive, generously spacious residence with ocean and mountain views. The incredibly flexible floorplan encompasses 3/4 spacious bedrooms with plenty of room for study, sleep, and storage, 3 bathrooms and a stylish bright oak kitchen. This property offers 2500sf of living space. The addition of a fifth bedroom, in-law suite or additional accommodation would be easy, just waiting for your renovation ideas! Enjoy serene gatherings in the quiet and private backyard from your large deck. The attached double car garage has ample room for workshop space or additional storage. This home is set back from the street, along a quiet lane (Robins Lane). Short walk to everything Crofton has to offer, or sit back and enjoy the views of the Salish Sea.
Location
Province BC
County North Cowichan, Municipality Of
Area Du Crofton
Zoning R3
Rooms
Main Level Bedrooms 3
Kitchen 1
Interior
Interior Features Workshop In House
Heating Baseboard, Electric
Flooring Mixed
Fireplaces Type Propane
Window Features Insulated Windows
Appliance Jetted Tub
Exterior
Garage Spaces 2.0
Utilities Available Natural Gas To Lot
View Y/N 1
View City, Mountain(s), Ocean
Roof Type Fibreglass Shingle
Parking Type Additional, Garage, Guest, RV Access/Parking
Total Parking Spaces 4
Building
Lot Description Cul-de-sac, Landscaped, Central Location, Easy Access, Marina Nearby, No Through Road, Quiet Area, Recreation Nearby, Shopping Nearby
Building Description Frame,Insulation: Ceiling,Insulation: Walls,Vinyl Siding, Ground Level Entry With Main Up
Foundation Yes
Sewer Sewer To Lot
Water Municipal
Additional Building Potential
Structure Type Frame,Insulation: Ceiling,Insulation: Walls,Vinyl Siding
Others
Tax ID 001-151-088
Ownership Strata
Pets Description Yes
Read Less Info
Want to know what your home might be worth? Contact us for a FREE valuation!

Our team is ready to help you sell your home for the highest possible price ASAP
Bought with RE/MAX Generation (LC)







