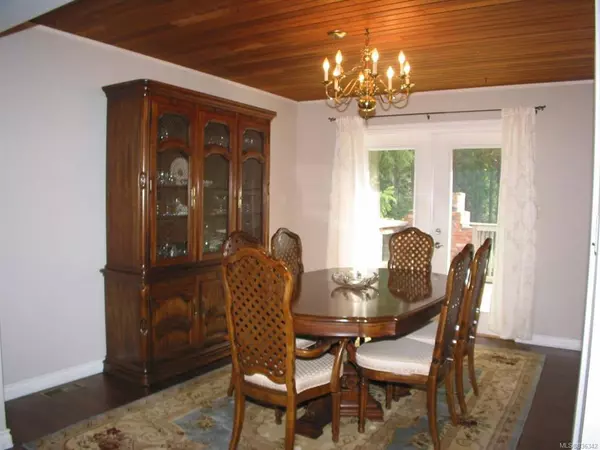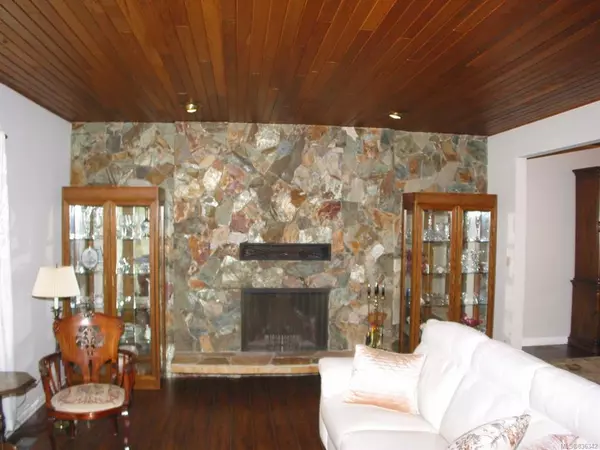$557,500
$564,900
1.3%For more information regarding the value of a property, please contact us for a free consultation.
3 Beds
3 Baths
2,089 SqFt
SOLD DATE : 06/01/2020
Key Details
Sold Price $557,500
Property Type Single Family Home
Sub Type Single Family Detached
Listing Status Sold
Purchase Type For Sale
Square Footage 2,089 sqft
Price per Sqft $266
Subdivision Beach Estates
MLS Listing ID 836342
Sold Date 06/01/20
Style Split Level
Bedrooms 3
Full Baths 3
Year Built 1976
Annual Tax Amount $3,403
Tax Year 2019
Lot Size 0.360 Acres
Acres 0.36
Property Description
This 3 level split is the perfect family home located in the desirable Beach Estates. This property offers 3 bedrooms and 3 baths and has many updates. The main floor has a well designed kitchen new in 2009, a dining room and sunken living room with top-of-the-line laminate floors (2018), and wood fireplace that has a stone surround. Down is the large family room, a 3 piece bath with heated floor and the laundry, a storage room with a wood stove (2017) and entrance to the attached double garage. The upper floor contains the Master bedroom with a 3 piece ensuite, 2 further bedrooms and the main 4 piece bath. The windows and doors were replaced in 2010, a new furnace in 2017 and a dog enclosure (2017). The expansive 0.36 acre parcel is very private in the back yard with green space at the back and on one side which can be enjoyed from the large deck and or the paved patio. There is parking for the RV, boat or guests, a large shed for the wood and garden tools. This is a great home.
Location
Province BC
County Cowichan Valley Regional District
Area Ml Shawnigan
Zoning R3
Rooms
Basement Crawl Space, None
Interior
Heating Electric, Forced Air
Flooring Mixed
Fireplaces Number 2
Fireplaces Type Wood Burning, Wood Stove
Equipment Central Vacuum
Fireplace 1
Window Features Insulated Windows
Exterior
Garage Spaces 2.0
Roof Type Fibreglass Shingle
Parking Type Additional, Garage
Total Parking Spaces 4
Building
Lot Description Private, Family-Oriented Neighbourhood, Marina Nearby, Park Setting, Recreation Nearby
Building Description Frame,Insulation: Ceiling,Insulation: Walls,Wood, Split Level
Foundation Yes
Sewer Septic System
Water Municipal
Additional Building Potential
Structure Type Frame,Insulation: Ceiling,Insulation: Walls,Wood
Others
Restrictions Building Scheme,Other
Tax ID 001-620-126
Ownership Freehold
Acceptable Financing Must Be Paid Off
Listing Terms Must Be Paid Off
Read Less Info
Want to know what your home might be worth? Contact us for a FREE valuation!

Our team is ready to help you sell your home for the highest possible price ASAP
Bought with RE/MAX Camosun







