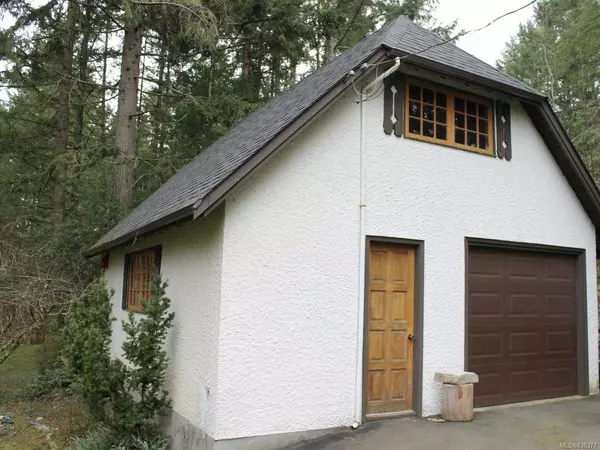$629,900
$639,900
1.6%For more information regarding the value of a property, please contact us for a free consultation.
4 Beds
2 Baths
1,843 SqFt
SOLD DATE : 05/21/2020
Key Details
Sold Price $629,900
Property Type Single Family Home
Sub Type Single Family Detached
Listing Status Sold
Purchase Type For Sale
Square Footage 1,843 sqft
Price per Sqft $341
MLS Listing ID 836377
Sold Date 05/21/20
Style Main Level Entry with Upper Level(s)
Bedrooms 4
Full Baths 2
Year Built 1969
Annual Tax Amount $4,037
Tax Year 2019
Lot Size 2.030 Acres
Acres 2.03
Property Description
Beautiful Tudor Style Home On 2 Acres. This 4 bedroom/ 2 bathroom home is located on sought after Calais Road. The main floor is open plan living with a country kitchen, dining area and a big living room with a stone surround Wett approved high efficient fireplace insert (2016). The main floor also has a big master bedroom & 4 piece bathroom. Upstairs you will find 3 more bedrooms and another 4 piece bathroom. The whole house has beautiful solid pine doors, wood windows and a beamed ceiling in the living room. There has been lots of updates including new engineered septic system (2015), roof on the house (2008), Garage roof (2016), Metal roofs on sheds (2016), Hot water tank (2016), Perimeter Drain replacement (2016) and more. Outside you will find an attached greenhouse, oversized carport & detached wired garage/workshop with room above. The 2 acres have several outbuildings including woodshed, chicken coop, goat barn etc. Welcome to your forever home!
Location
Province BC
County North Cowichan, Municipality Of
Area Du East Duncan
Zoning R1
Rooms
Other Rooms Workshop
Basement Crawl Space, None
Main Level Bedrooms 1
Kitchen 1
Interior
Heating Baseboard, Electric
Flooring Mixed
Fireplaces Number 1
Fireplaces Type Wood Stove
Fireplace 1
Exterior
Exterior Feature Garden
Garage Spaces 1.0
Carport Spaces 1
Roof Type Wood
Parking Type Carport, Garage
Total Parking Spaces 2
Building
Lot Description Near Golf Course, Private, Central Location, Easy Access, No Through Road, Quiet Area, Rural Setting
Building Description Frame,Insulation: Ceiling,Insulation: Walls,Stucco, Main Level Entry with Upper Level(s)
Foundation Yes
Sewer Septic System
Water Municipal
Additional Building Potential
Structure Type Frame,Insulation: Ceiling,Insulation: Walls,Stucco
Others
Tax ID 002-299-020
Ownership Freehold
Acceptable Financing Must Be Paid Off
Listing Terms Must Be Paid Off
Read Less Info
Want to know what your home might be worth? Contact us for a FREE valuation!

Our team is ready to help you sell your home for the highest possible price ASAP
Bought with Pemberton Holmes Ltd. (Dun)







