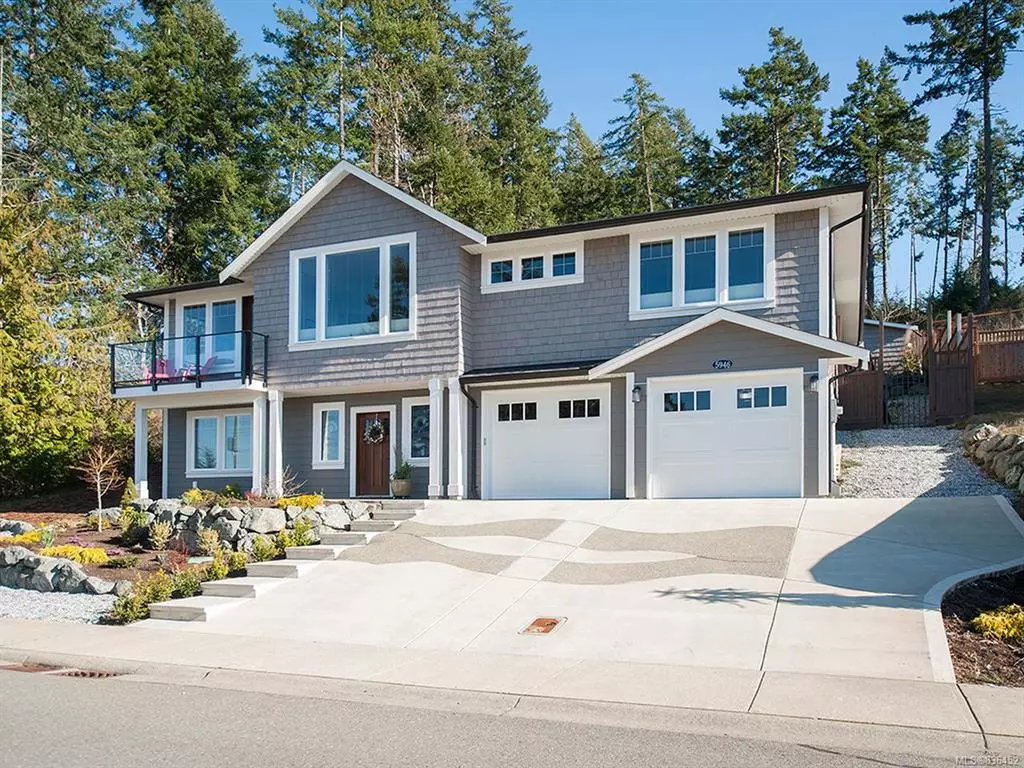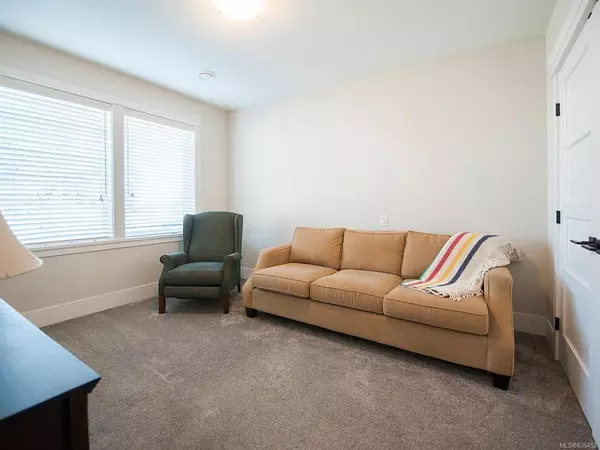$799,000
$799,000
For more information regarding the value of a property, please contact us for a free consultation.
4 Beds
3 Baths
2,819 SqFt
SOLD DATE : 04/20/2020
Key Details
Sold Price $799,000
Property Type Single Family Home
Sub Type Single Family Detached
Listing Status Sold
Purchase Type For Sale
Square Footage 2,819 sqft
Price per Sqft $283
MLS Listing ID 836452
Sold Date 04/20/20
Style Ground Level Entry With Main Up
Bedrooms 4
Full Baths 3
Year Built 2018
Annual Tax Amount $5,331
Tax Year 2019
Lot Size 9,147 Sqft
Acres 0.21
Property Description
This gorgeous craftsman inspired 4BR 3BA 2819 sqft home is located in popular Maple Bay. The entry level has a light and bright foyer, bath, large BD, spacious media room, lots of closets, and mudroom leading to 4 car garage with workshop. The beautiful staircase up takes you to the chefs kitchen with quartz countertops, lots of cabinets and island. The dining room leads to a deck with views over the valley. There is a TV room, and a large living room with a beautifully tiled NG fireplace. Access from the kitchen to the covered back porch & backyard with hot tub, NG BBQ and FP bib, stamped concrete paths and sitting areas, a garden shed for tools and access to walking trails. 2 more bedrooms, laundry, 4pc bath and master suite with a walk in closet, amazing ensuite and walk in shower finish the upstairs. This home has hardiplank exterior, custom driveway, staggered garage, greenspace on one side for extra privacy, NG furnace, high ceilings, recessed lights and lots of windows.
Location
Province BC
County North Cowichan, Municipality Of
Area Du East Duncan
Zoning R2-A
Rooms
Basement Finished, Full
Main Level Bedrooms 3
Kitchen 1
Interior
Interior Features Workshop In House
Heating Forced Air, Natural Gas
Flooring Mixed
Fireplaces Number 1
Fireplaces Type Gas
Fireplace 1
Window Features Insulated Windows
Appliance Hot Tub
Exterior
Exterior Feature Fencing: Full
Garage Spaces 3.0
Roof Type Fibreglass Shingle
Parking Type Garage
Total Parking Spaces 7
Building
Lot Description Recreation Nearby
Building Description Cement Fibre,Frame,Insulation: Ceiling,Insulation: Walls, Ground Level Entry With Main Up
Foundation Yes
Sewer Sewer To Lot
Water Municipal
Structure Type Cement Fibre,Frame,Insulation: Ceiling,Insulation: Walls
Others
Restrictions Building Scheme,Restrictive Covenants
Tax ID 026-590-514
Ownership Freehold
Read Less Info
Want to know what your home might be worth? Contact us for a FREE valuation!

Our team is ready to help you sell your home for the highest possible price ASAP
Bought with RE/MAX Generation - The Neal Estate Group







