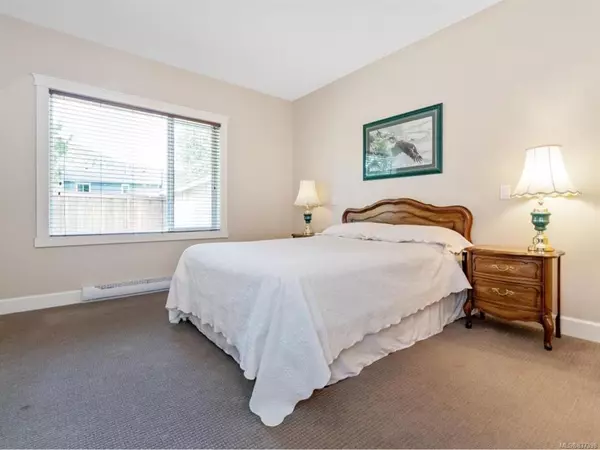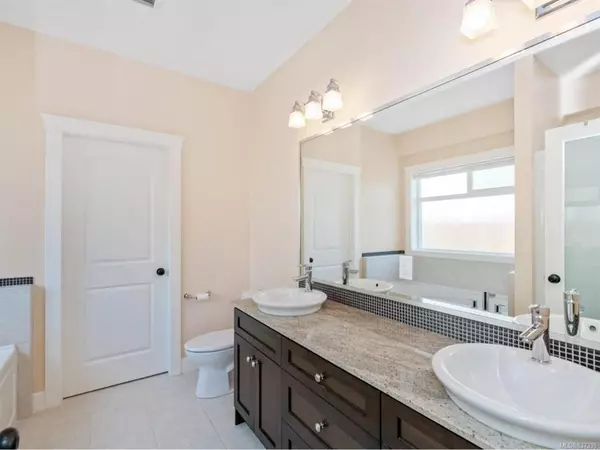$654,000
$664,900
1.6%For more information regarding the value of a property, please contact us for a free consultation.
3 Beds
3 Baths
2,126 SqFt
SOLD DATE : 05/08/2020
Key Details
Sold Price $654,000
Property Type Single Family Home
Sub Type Single Family Detached
Listing Status Sold
Purchase Type For Sale
Square Footage 2,126 sqft
Price per Sqft $307
MLS Listing ID 837398
Sold Date 05/08/20
Style Main Level Entry with Upper Level(s)
Bedrooms 3
Full Baths 2
Half Baths 1
Year Built 2011
Annual Tax Amount $4,351
Tax Year 2019
Lot Size 9,583 Sqft
Acres 0.22
Property Description
The location, meticulous condition and floor plan make this 2126 SF, 3-bedroom, 2.5 bathroom home an excellent choice for those looking to be in the heart of Cobble Hill with Cobble Hill mountain walking trails and dog park at your doorstep. Located on a quiet cul de sac with community park up the street, this home was built in 2011 and offers main floor den and master bedroom with 2 additional bedrooms and a bathroom upstairs. Features include open concept living with 9' and vaulted ceilings, natural gas fireplace, wood and tile flooring with carpet in bedrooms, quartz counters in kitchen and bathrooms, gourmet kitchen with eat at island, pantry, tile backsplash, stainless steel appliances and wood cabinetry with feature glass doors. The home sits on a flat .22 acre lot with fully fenced rear yard with raised beds, garden shed and partially covered stamped concrete patio. The home is in move in condition and quick completion possible.
Location
Province BC
County Cowichan Valley Regional District
Area Ml Cobble Hill
Zoning R-3
Rooms
Basement Crawl Space
Main Level Bedrooms 1
Kitchen 1
Interior
Heating Baseboard, Electric
Flooring Carpet, Linoleum, Tile, Wood
Fireplaces Number 1
Fireplaces Type Gas
Equipment Central Vacuum
Fireplace 1
Window Features Insulated Windows
Exterior
Exterior Feature Fencing: Full, Garden
Garage Spaces 2.0
Utilities Available Underground Utilities
View Y/N 1
View Mountain(s)
Roof Type Fibreglass Shingle
Parking Type Garage
Total Parking Spaces 4
Building
Lot Description Cul-de-sac, Curb & Gutter, Level, Landscaped, Central Location, Easy Access, Marina Nearby, Quiet Area, Recreation Nearby, Rural Setting, Shopping Nearby, In Wooded Area
Building Description Cement Fibre,Frame,Insulation: Ceiling,Insulation: Walls, Main Level Entry with Upper Level(s)
Foundation Yes
Sewer Sewer To Lot
Water Regional/Improvement District
Structure Type Cement Fibre,Frame,Insulation: Ceiling,Insulation: Walls
Others
Restrictions Easement/Right of Way,Restrictive Covenants
Tax ID 027-806-197
Ownership Freehold
Acceptable Financing Clear Title
Listing Terms Clear Title
Read Less Info
Want to know what your home might be worth? Contact us for a FREE valuation!

Our team is ready to help you sell your home for the highest possible price ASAP
Bought with Royal LePage Duncan Realty







