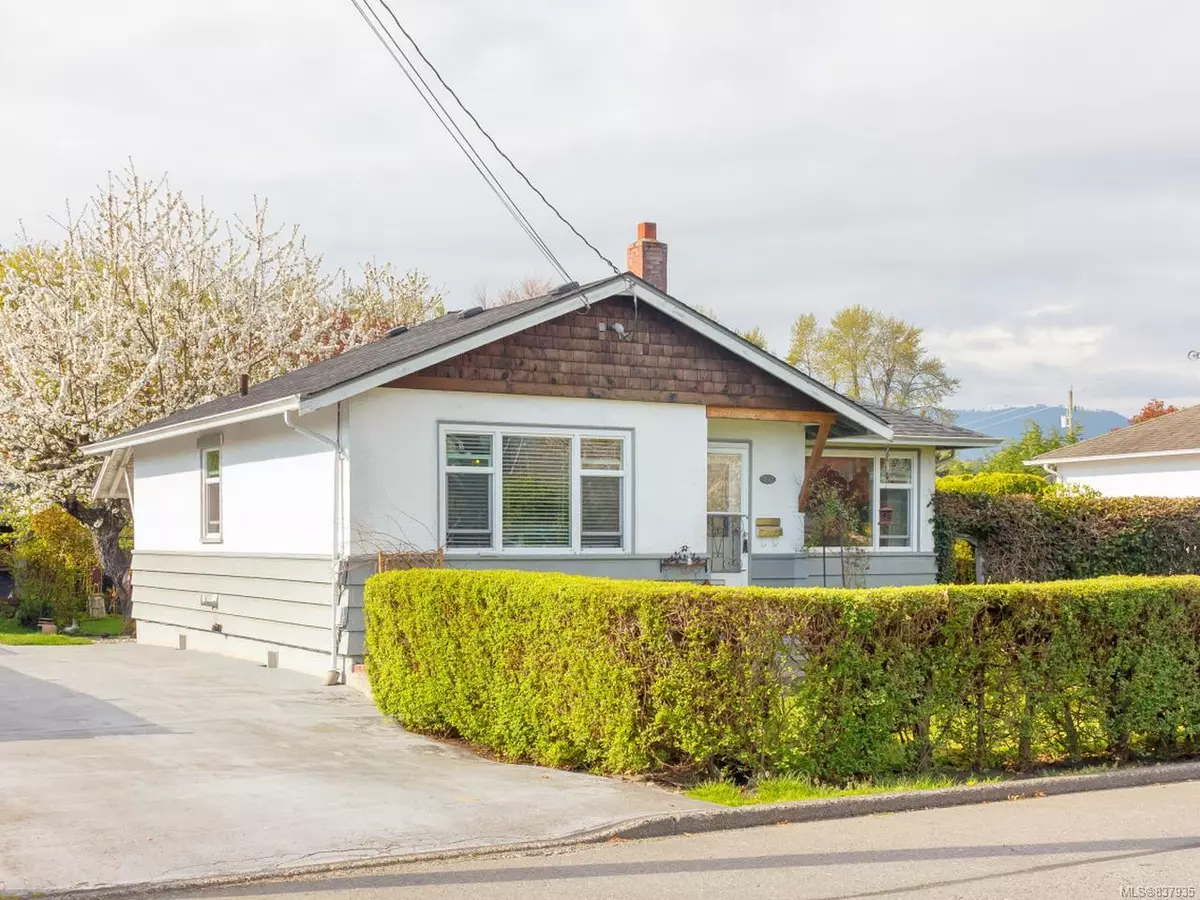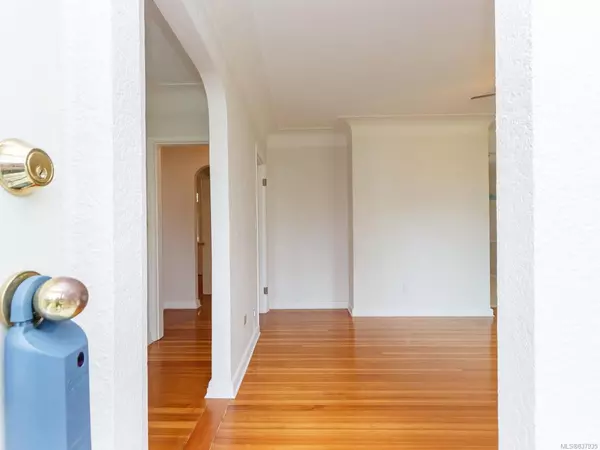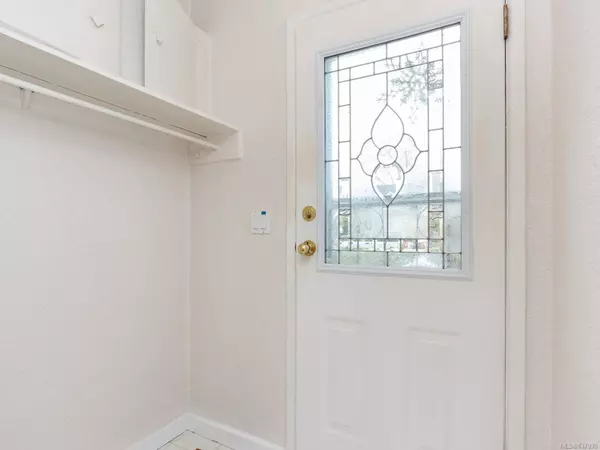$408,000
$424,900
4.0%For more information regarding the value of a property, please contact us for a free consultation.
2 Beds
2 Baths
1,211 SqFt
SOLD DATE : 06/18/2020
Key Details
Sold Price $408,000
Property Type Single Family Home
Sub Type Single Family Detached
Listing Status Sold
Purchase Type For Sale
Square Footage 1,211 sqft
Price per Sqft $336
MLS Listing ID 837935
Sold Date 06/18/20
Style Rancher
Bedrooms 2
Full Baths 2
Annual Tax Amount $3,558
Tax Year 2019
Lot Size 7,840 Sqft
Acres 0.18
Lot Dimensions 66 x 120
Property Description
A very friendly street! This 1261 SF home sits on a level, 7920 SF lot that is fully fenced; features a detached shop with built-in work bench; mature gardens with beautiful mature fruit trees. Just up the street from McAdam Park & the Cowichan River trails. This charming home features 2 bedrooms & 2 full bathrooms; solid oak flooring; updated windows providing lots of natural light; and large crawl space area for storage. The large formal dining room could be converted back to being a 3rd bedroom or put to use as a home office. The yard has lots of room for RV parking. The zoning does allow for a detached suite & the parcel coverage appears to be available to build one. Roof replaced and new attic insulation in 2014. Oil tank replaced in 2014 and hot water tank replaced in 2018. This is a great starter or retirement home, in a super location with terrific neighbours. Vitrual 3D tour available!
Location
Province BC
County Duncan, City Of
Area Du East Duncan
Zoning LDR
Rooms
Other Rooms Workshop
Basement Crawl Space, None
Main Level Bedrooms 2
Kitchen 1
Interior
Heating Forced Air, Oil
Flooring Linoleum, Mixed, Wood
Window Features Insulated Windows
Exterior
Exterior Feature Garden
Carport Spaces 1
Roof Type Asphalt Shingle
Parking Type Carport, RV Access/Parking
Total Parking Spaces 2
Building
Lot Description Curb & Gutter, Level, Landscaped, Private, Wooded Lot, Adult-Oriented Neighbourhood, Central Location, Easy Access, Park Setting, Quiet Area, Recreation Nearby, Southern Exposure, Shopping Nearby
Building Description Frame,Insulation: Ceiling,Stucco & Siding, Rancher
Foundation Yes
Sewer Sewer To Lot
Water Municipal
Additional Building Potential
Structure Type Frame,Insulation: Ceiling,Stucco & Siding
Others
Restrictions None
Tax ID 005-426-430
Ownership Freehold
Acceptable Financing Must Be Paid Off
Listing Terms Must Be Paid Off
Read Less Info
Want to know what your home might be worth? Contact us for a FREE valuation!

Our team is ready to help you sell your home for the highest possible price ASAP
Bought with D.F.H. Real Estate Ltd. (CwnBy)







