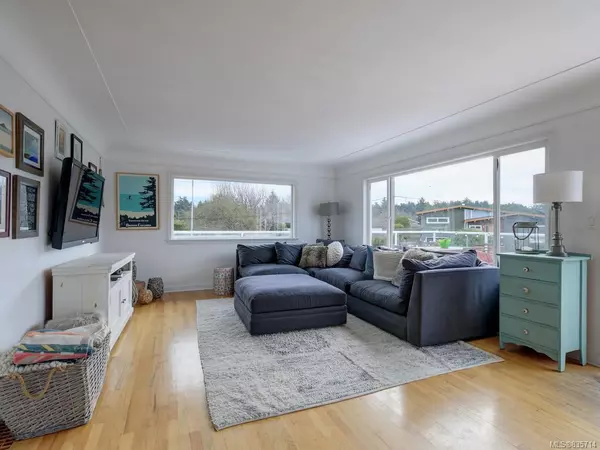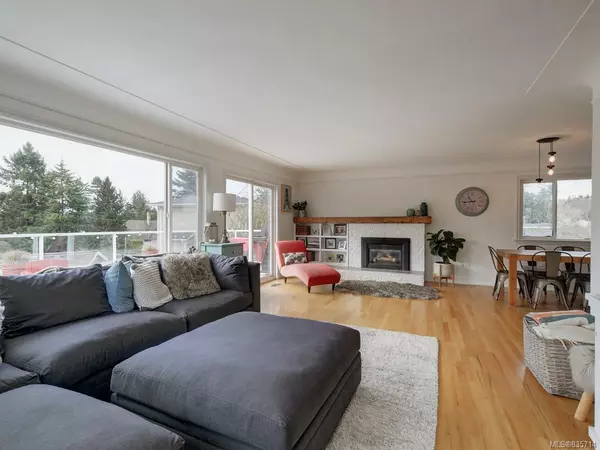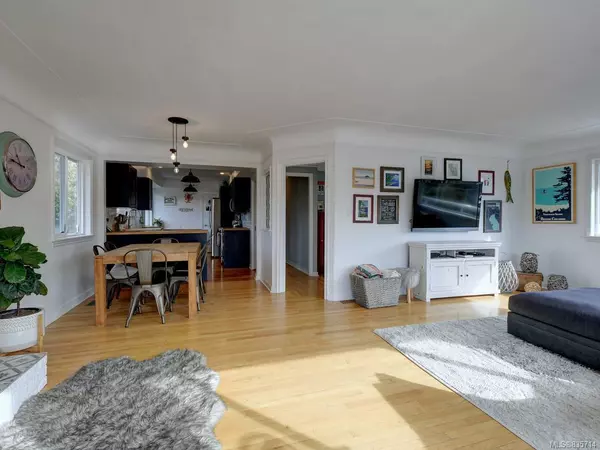$1,134,000
$1,125,000
0.8%For more information regarding the value of a property, please contact us for a free consultation.
4 Beds
3 Baths
2,360 SqFt
SOLD DATE : 06/01/2020
Key Details
Sold Price $1,134,000
Property Type Single Family Home
Sub Type Single Family Detached
Listing Status Sold
Purchase Type For Sale
Square Footage 2,360 sqft
Price per Sqft $480
MLS Listing ID 835714
Sold Date 06/01/20
Style Main Level Entry with Lower/Upper Lvl(s)
Bedrooms 4
Rental Info Unrestricted
Year Built 1962
Annual Tax Amount $5,675
Tax Year 2019
Lot Size 0.260 Acres
Acres 0.26
Property Description
This charming 4 BDRM home's beachy vibe is well suited to its' desirable location in the winding, idyllic neighbourhood of CADBORO BAY. Stroll to the Village, the beach or the grounds of UVIC. With 2 bdrms up, incl MASTER w ensuite & 2 bdrms down (currently configured as a garden level SUITE w full kitchen) this home has many possibilities. The updated kitchen has lovely butcher block counters w farmhouse sink & the main powder room has recently undergone a complete renovation. The large deck on the main is perfect for summer BBQS & the SW facing back yard boasts more deck space w access off the kitchen. Sitting on 11,251 SQ FT, with a double garage & large garden shed, this Caddy Bay beauty has it all!
Location
Province BC
County Capital Regional District
Area Se Cadboro Bay
Zoning R
Direction East
Rooms
Other Rooms Storage Shed
Basement Finished, Walk-Out Access, With Windows
Main Level Bedrooms 2
Kitchen 2
Interior
Interior Features Cathedral Entry
Heating Forced Air, Natural Gas
Fireplaces Number 1
Fireplaces Type Gas, Living Room
Fireplace 1
Window Features Insulated Windows
Laundry In House
Exterior
Exterior Feature Fencing: Partial
Garage Spaces 2.0
View Y/N 1
View Mountain(s)
Roof Type Fibreglass Shingle
Parking Type Attached, Driveway, Garage Double
Total Parking Spaces 4
Building
Lot Description Irregular Lot, Level, Wooded Lot
Building Description Frame Wood,Insulation: Ceiling,Insulation: Walls,Stucco,Wood, Main Level Entry with Lower/Upper Lvl(s)
Faces East
Foundation Poured Concrete
Sewer Sewer To Lot
Water Municipal
Architectural Style West Coast
Structure Type Frame Wood,Insulation: Ceiling,Insulation: Walls,Stucco,Wood
Others
Tax ID 004-774-825
Ownership Freehold
Pets Description Aquariums, Birds, Cats, Caged Mammals, Dogs
Read Less Info
Want to know what your home might be worth? Contact us for a FREE valuation!

Our team is ready to help you sell your home for the highest possible price ASAP
Bought with eXp Realty







