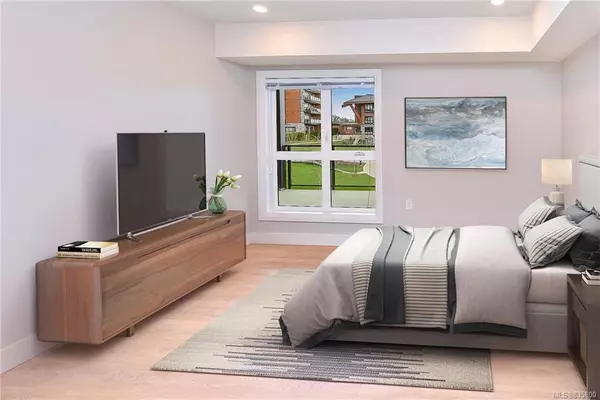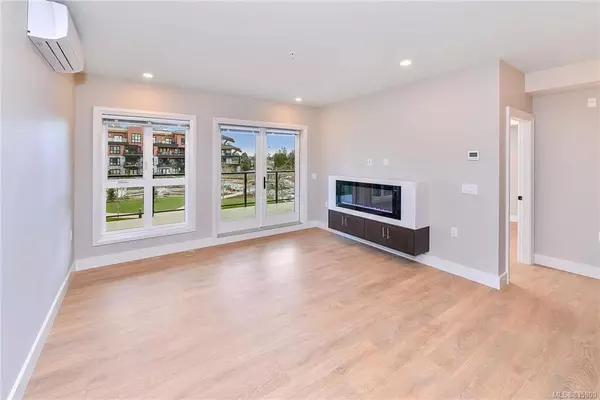$725,000
$734,900
1.3%For more information regarding the value of a property, please contact us for a free consultation.
2 Beds
3 Baths
1,186 SqFt
SOLD DATE : 06/08/2020
Key Details
Sold Price $725,000
Property Type Condo
Sub Type Condo Apartment
Listing Status Sold
Purchase Type For Sale
Square Footage 1,186 sqft
Price per Sqft $611
MLS Listing ID 835800
Sold Date 06/08/20
Style Condo
Bedrooms 2
HOA Fees $353/mo
Rental Info Unrestricted
Year Built 2019
Annual Tax Amount $1
Tax Year 2020
Property Description
View the 3D Virtual Tour. Beautiful brand new home at Travino: offering nearly 1200 square feet, this spacious 2 bedroom plus den 3 bath home is elevated (not ground floor) and overlooks the stunning courtyard. Comfortable layout with separate bedrooms (each with ensuite), gourmet kitchen with stainless appliances and upgraded induction cooktop, gas outlet on massive 24 x 10 balcony ideal for sunny days. Lovely laminate floors throughout. Heat pump offers air conditioning in the summer and solar technology for the central hot water system. Common amenities include a fully equipped gym, community room, carwash area, bike and kayak storage and electric car charging stations. Pet friendly too with on-leash dog area and washing station! Fabulous location close to Royal Oak and Broadmead centres, Commonwealth Recreation Centre, the Galloping Goose trail and easy access to all points of the city. This home has never been lived in and is ready for immediate possession.
Location
Province BC
County Capital Regional District
Area Sw Royal Oak
Direction Southeast
Rooms
Main Level Bedrooms 2
Kitchen 1
Interior
Heating Electric, Heat Pump
Flooring Wood
Fireplaces Number 1
Fireplaces Type Living Room
Fireplace 1
Window Features Insulated Windows,Window Coverings
Appliance Dishwasher, F/S/W/D
Laundry In Unit
Exterior
Exterior Feature Balcony/Patio
Amenities Available Bike Storage, Common Area, Elevator(s), Fitness Centre, Kayak Storage, Recreation Room
Roof Type Asphalt Torch On
Handicap Access Wheelchair Friendly
Parking Type Attached, Guest, Underground
Total Parking Spaces 1
Building
Lot Description Irregular Lot
Building Description Cement Fibre,Frame Wood,Insulation: Ceiling,Insulation: Walls,Stone,Wood, Condo
Faces Southeast
Story 6
Foundation Poured Concrete
Sewer Sewer To Lot
Water Municipal
Architectural Style Contemporary
Structure Type Cement Fibre,Frame Wood,Insulation: Ceiling,Insulation: Walls,Stone,Wood
Others
HOA Fee Include Caretaker,Garbage Removal,Heat,Hot Water,Maintenance Grounds,Maintenance Structure,Property Management
Tax ID 000-928-800
Ownership Freehold/Strata
Acceptable Financing Purchaser To Finance
Listing Terms Purchaser To Finance
Pets Description Cats, Dogs
Read Less Info
Want to know what your home might be worth? Contact us for a FREE valuation!

Our team is ready to help you sell your home for the highest possible price ASAP
Bought with RE/MAX Camosun







