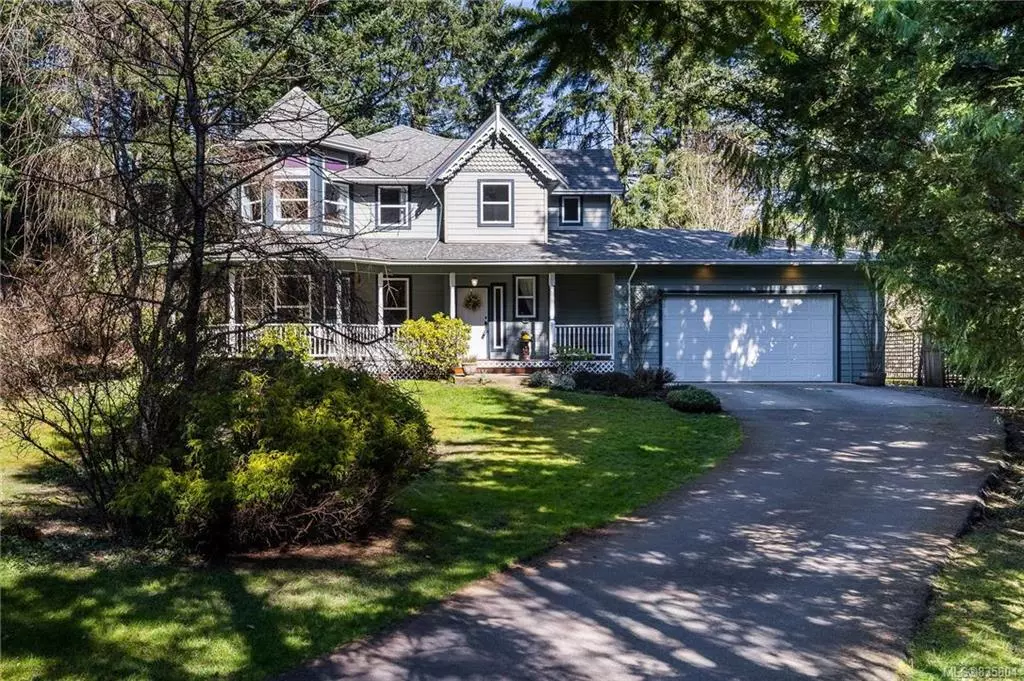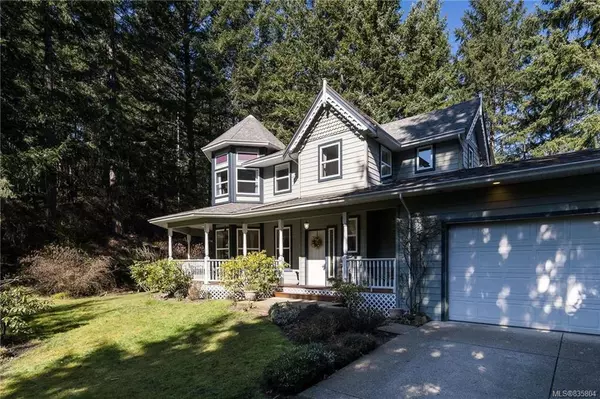$880,000
$899,000
2.1%For more information regarding the value of a property, please contact us for a free consultation.
3 Beds
3 Baths
2,492 SqFt
SOLD DATE : 08/11/2020
Key Details
Sold Price $880,000
Property Type Single Family Home
Sub Type Single Family Detached
Listing Status Sold
Purchase Type For Sale
Square Footage 2,492 sqft
Price per Sqft $353
MLS Listing ID 835804
Sold Date 08/11/20
Style Main Level Entry with Upper Level(s)
Bedrooms 3
HOA Fees $100/mo
Rental Info Unrestricted
Year Built 1996
Annual Tax Amount $3,939
Tax Year 2019
Lot Size 1.700 Acres
Acres 1.7
Property Description
Looking for a lovely country family home? Don't miss this privately situated home at the end of a cul de sac on a sunny 1.7 acre lot. This home is immaculately maintained with features such as original oak wood floors, new plank laminate floors in kitchen and bedrooms, gorgeous Fir Kitchen Cabinets, and tonnes of windows and natural light! Open concept kitchen / eating nook / family room, separate dining room with dark wood tudor style trim & antique light fixtures, super huge living room with turret area plus propane fireplace, lots of room here with 3 large bedrooms on upper floor plus 4 piece bath and master ensuite. Fireplace rough in master, programmable baseboard heaters, 9 ft ceilings, Fisher Paykel & Akton SS appliances. Bare Land Strata @ $100 per for Road & Septic. Septic well maintained, stream & small pond, old garden shed & more! Tones of trails to hike in the area, near Gowlland Tod Park and 5 min to all amenities. Great family neighborhood - Call today!
Location
Province BC
County Capital Regional District
Area Hi Western Highlands
Direction South
Rooms
Other Rooms Storage Shed
Basement Crawl Space
Kitchen 1
Interior
Interior Features Breakfast Nook, Dining Room, Eating Area, Storage, Soaker Tub, Vaulted Ceiling(s)
Heating Baseboard, Electric, Heat Pump, Propane
Flooring Laminate, Linoleum, Tile, Wood
Fireplaces Number 2
Fireplaces Type Gas, Living Room, Master Bedroom, Propane
Equipment Electric Garage Door Opener, Propane Tank
Fireplace 1
Window Features Insulated Windows,Stained/Leaded Glass,Vinyl Frames,Window Coverings
Appliance Dishwasher, F/S/W/D, Hot Tub, Range Hood
Laundry In House
Exterior
Exterior Feature Balcony/Patio, Fencing: Partial, Sprinkler System
Garage Spaces 2.0
Amenities Available Private Drive/Road
Roof Type See Remarks
Handicap Access Ground Level Main Floor
Parking Type Attached, Driveway, Garage Double, RV Access/Parking
Total Parking Spaces 4
Building
Lot Description Cul-de-sac, Irregular Lot, Private, Wooded Lot
Building Description Cement Fibre,Insulation: Ceiling,Insulation: Walls, Main Level Entry with Upper Level(s)
Faces South
Foundation Poured Concrete
Sewer Other, Septic System: Common
Water Well: Drilled
Architectural Style Arts & Crafts
Additional Building None
Structure Type Cement Fibre,Insulation: Ceiling,Insulation: Walls
Others
HOA Fee Include Septic
Tax ID 018-663-532
Ownership Freehold/Strata
Pets Description Aquariums, Birds, Cats, Caged Mammals, Dogs
Read Less Info
Want to know what your home might be worth? Contact us for a FREE valuation!

Our team is ready to help you sell your home for the highest possible price ASAP
Bought with eXp Realty







