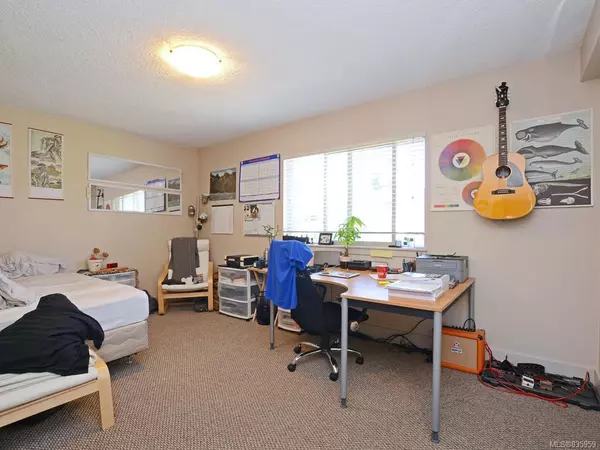$549,900
$549,900
For more information regarding the value of a property, please contact us for a free consultation.
3 Beds
2 Baths
1,306 SqFt
SOLD DATE : 06/01/2020
Key Details
Sold Price $549,900
Property Type Townhouse
Sub Type Row/Townhouse
Listing Status Sold
Purchase Type For Sale
Square Footage 1,306 sqft
Price per Sqft $421
MLS Listing ID 835959
Sold Date 06/01/20
Style Main Level Entry with Lower/Upper Lvl(s)
Bedrooms 3
HOA Fees $310/mo
Rental Info Unrestricted
Year Built 1973
Annual Tax Amount $2,274
Tax Year 2019
Lot Size 1,742 Sqft
Acres 0.04
Property Description
AFFORDABLE FAMILY HOME OR INVESTMENT PROPERTY NEXT TO UVIC. This bright, spacious, & UPDATED 3-level townhouse w/ 2 large patios, one facing south, is an END-UNIT! The main level has a large living room, bright kitchen, & 2pc bathroom. The top floor has 3 bedrooms & a 4pc bathroom & the lowest level has laundry, approx. 6 "11 ceiling height, & is awaiting your ideas for development. This unit with parking available had a renovation approx. 10 years ago & is walking distance to UVIC, shopping, bus routes, & amenities. This complex, on a very large piece of land, could be a great starter home for a family or buy for your child & their friends going to University. Walk around this complex & you will feel that it is very well-run & there is a great, long-term caretaker living on site.
Location
Province BC
County Capital Regional District
Area Se Lambrick Park
Direction North
Rooms
Basement Unfinished
Kitchen 1
Interior
Heating Forced Air, Natural Gas
Laundry In Unit
Exterior
Amenities Available Common Area
Roof Type Asphalt Shingle
Parking Type Guest
Total Parking Spaces 1
Building
Lot Description Rectangular Lot
Building Description Stucco, Main Level Entry with Lower/Upper Lvl(s)
Faces North
Story 3
Foundation Poured Concrete
Sewer Sewer To Lot
Water Municipal
Structure Type Stucco
Others
Tax ID 026-260-786
Ownership Freehold/Strata
Pets Description Birds, Cats, Caged Mammals, Dogs
Read Less Info
Want to know what your home might be worth? Contact us for a FREE valuation!

Our team is ready to help you sell your home for the highest possible price ASAP
Bought with Sotheby's International Realty Canada







