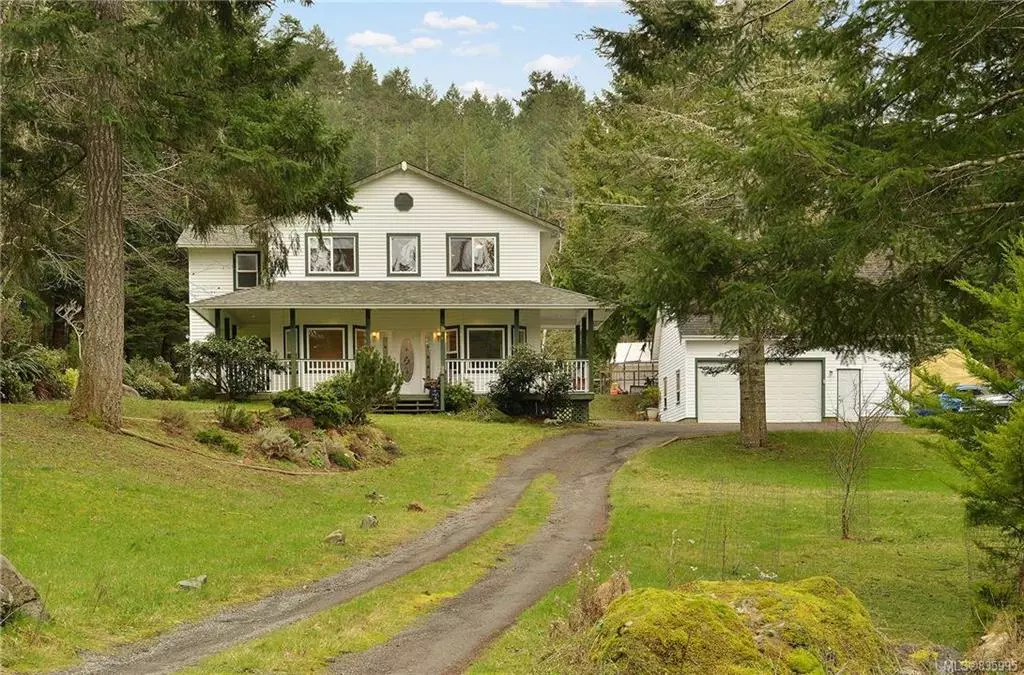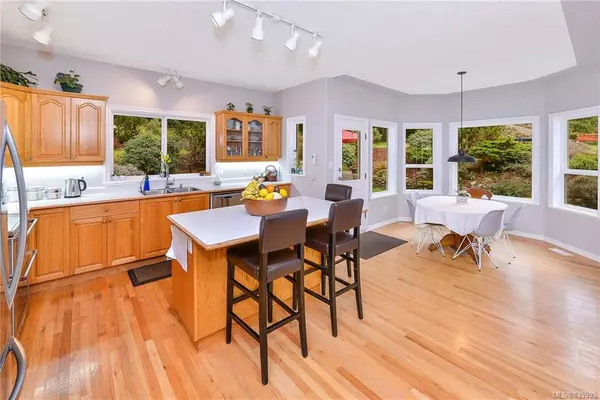$715,000
$749,900
4.7%For more information regarding the value of a property, please contact us for a free consultation.
4 Beds
3 Baths
2,625 SqFt
SOLD DATE : 06/02/2020
Key Details
Sold Price $715,000
Property Type Single Family Home
Sub Type Single Family Detached
Listing Status Sold
Purchase Type For Sale
Square Footage 2,625 sqft
Price per Sqft $272
MLS Listing ID 835995
Sold Date 06/02/20
Style Main Level Entry with Upper Level(s)
Bedrooms 4
HOA Fees $1/mo
Rental Info Unrestricted
Year Built 1994
Annual Tax Amount $3,348
Tax Year 2019
Lot Size 1.640 Acres
Acres 1.64
Property Description
Lovely country home, nicely situated on 1.64 acres with easy access to town. Built in the mid 1990's, the wrap around porch welcomes you into the main part of the home, where you will appreciate the great family floor plan. Oak flooring through, a formal living and dining room, and the heart of the home boasts a large kitchen with island, eating area and adjoining family room with a little office/ nook tucked away. Sliding glass doors open onto a lovely, sun drenched patio. Upstairs you will find 4 generous sized bedrooms, a main 4 pce bathroom, and an ensuite with huge walk in closet. There is a bonus of a fully wired shop with an upstairs area which would be perfect for an office. the best of country living with an easy commute to Sooke or Langford
Location
Province BC
County Capital Regional District
Area Sk 17 Mile
Direction North
Rooms
Basement Crawl Space
Kitchen 1
Interior
Interior Features Breakfast Nook, Dining/Living Combo, Workshop
Heating Electric, Forced Air
Flooring Wood
Fireplaces Number 1
Fireplaces Type Family Room, Heatilator
Fireplace 1
Window Features Bay Window(s),Blinds,Insulated Windows
Appliance Dishwasher, F/S/W/D
Laundry In House
Exterior
Exterior Feature Balcony/Patio, Sprinkler System
Garage Spaces 2.0
Amenities Available Common Area
Roof Type Asphalt Shingle
Parking Type Detached, Garage Double
Total Parking Spaces 4
Building
Lot Description Irregular Lot, Private, Wooded Lot
Building Description Frame Wood,Insulation: Ceiling,Insulation: Walls,Vinyl Siding, Main Level Entry with Upper Level(s)
Faces North
Foundation Poured Concrete
Sewer Septic System
Water Well: Drilled
Architectural Style Cape Cod
Additional Building None
Structure Type Frame Wood,Insulation: Ceiling,Insulation: Walls,Vinyl Siding
Others
HOA Fee Include Insurance
Tax ID 027-775-071
Ownership Freehold/Strata
Pets Description Aquariums, Birds, Cats, Caged Mammals, Dogs
Read Less Info
Want to know what your home might be worth? Contact us for a FREE valuation!

Our team is ready to help you sell your home for the highest possible price ASAP
Bought with RE/MAX Camosun







