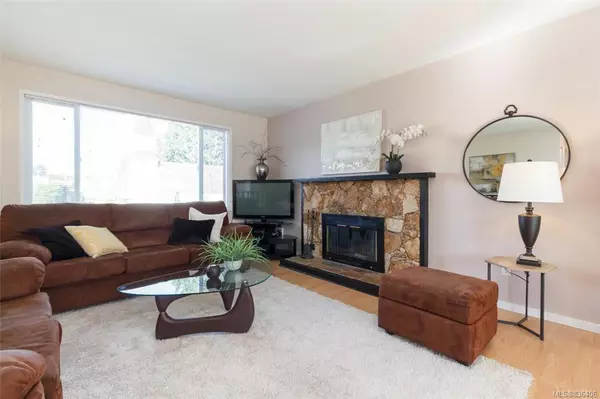$757,500
$775,000
2.3%For more information regarding the value of a property, please contact us for a free consultation.
4 Beds
2 Baths
1,869 SqFt
SOLD DATE : 05/29/2020
Key Details
Sold Price $757,500
Property Type Single Family Home
Sub Type Single Family Detached
Listing Status Sold
Purchase Type For Sale
Square Footage 1,869 sqft
Price per Sqft $405
MLS Listing ID 836406
Sold Date 05/29/20
Style Ground Level Entry With Main Up
Bedrooms 4
Rental Info Unrestricted
Year Built 1978
Annual Tax Amount $3,589
Tax Year 2019
Lot Size 7,405 Sqft
Acres 0.17
Property Description
Move right in and enjoy this family home located on a quiet tree lined street in Saanichton. This home has been thoughtfully updated in the recent years offering updated kitchen and bathrooms, new vinyl windows, updated fixtures and flooring and 200 amp service. The main floor offers open concept living and dining areas, a cozy wood burning fireplace, 3 bedrooms and full bath. Enjoy evening and weekend BBQ’s on your south facing rear deck overlooking your fully fenced yard – great for kids and pets. The lower floor includes a self-contained one bedroom ground level suite with its own entrance and access to the shared laundry room. Full single garage and 2 storage sheds round out the offering. There is plenty of parking space here so bring all your toys. This is a fantastic home only steps away from Saanichton village, Centennial park, trails and more. Act fast – there is little out there that offers this kind of value at this price point.
Location
Province BC
County Capital Regional District
Area Cs Saanichton
Direction North
Rooms
Other Rooms Storage Shed
Basement Finished, Full, Walk-Out Access, With Windows
Main Level Bedrooms 3
Kitchen 2
Interior
Interior Features Dining/Living Combo, French Doors, Storage, Workshop
Heating Baseboard, Electric, Wood
Flooring Carpet, Laminate, Linoleum, Tile
Fireplaces Number 1
Fireplaces Type Living Room, Wood Burning
Fireplace 1
Window Features Aluminum Frames,Blinds,Vinyl Frames
Appliance Dishwasher, F/S/W/D, Microwave, Range Hood
Laundry In House
Exterior
Exterior Feature Balcony/Patio, Fencing: Full
Garage Spaces 1.0
Roof Type Fibreglass Shingle
Handicap Access Master Bedroom on Main
Parking Type Attached, Garage
Total Parking Spaces 6
Building
Lot Description Level, Private, Square Lot, Serviced
Building Description Frame Wood,Stucco,Wood, Ground Level Entry With Main Up
Faces North
Foundation Poured Concrete
Sewer Sewer To Lot
Water Municipal
Structure Type Frame Wood,Stucco,Wood
Others
Tax ID 001-165-241
Ownership Freehold
Acceptable Financing Purchaser To Finance
Listing Terms Purchaser To Finance
Pets Description Aquariums, Birds, Cats, Caged Mammals, Dogs
Read Less Info
Want to know what your home might be worth? Contact us for a FREE valuation!

Our team is ready to help you sell your home for the highest possible price ASAP
Bought with eXp Realty







