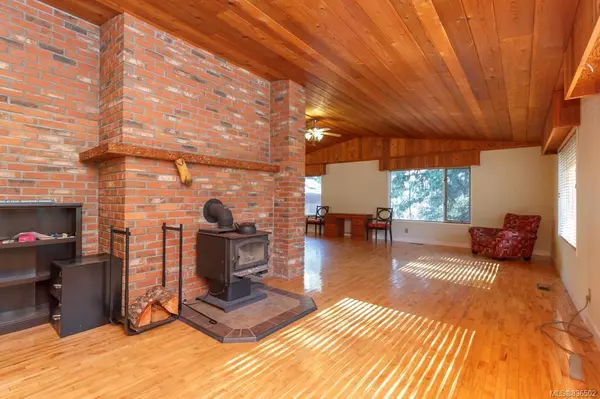$570,000
$579,000
1.6%For more information regarding the value of a property, please contact us for a free consultation.
4 Beds
2 Baths
2,544 SqFt
SOLD DATE : 05/29/2020
Key Details
Sold Price $570,000
Property Type Single Family Home
Sub Type Single Family Detached
Listing Status Sold
Purchase Type For Sale
Square Footage 2,544 sqft
Price per Sqft $224
MLS Listing ID 836502
Sold Date 05/29/20
Style Split Entry
Bedrooms 4
Rental Info Unrestricted
Year Built 1981
Annual Tax Amount $2,394
Tax Year 2019
Lot Size 0.550 Acres
Acres 0.55
Property Description
New Price! Located on a quiet no thru road in a great neighbourhood. More than 2500sq.ft of comfortable living on over 1/2 an acre of land. 4 generously sized bedrooms, or 3 bedrooms up and use 4th down as family room or kids play room, 2 full bathrooms, great home for the growing family. Features open oversized livingroom with vaulted ceilings & wood finishing. Huge European Style kitchen with commercial stove & eating bar, great for entertaining, formal diningroom. Hard wood floors. Main bath with soaker tub. Newer cozy and efficient wood burning stove. New electric furnace 2015 -Heat pump ready. BONUS Separate 20x30 Workshop. Double garage. Corner lot with 2 driveways, one off each road, loads of Parking. Just steps to Kemp Lake where you can enjoy Fishing & Swimming. On bus route. Quick possession. Great Value in todays Market
Location
Province BC
County Capital Regional District
Area Sk Kemp Lake
Direction West
Rooms
Other Rooms Workshop
Basement Finished
Main Level Bedrooms 3
Kitchen 1
Interior
Interior Features Ceiling Fan(s), Closet Organizer, Dining/Living Combo, Eating Area, Storage, Soaker Tub, Vaulted Ceiling(s), Workshop
Heating Electric, Forced Air, Wood
Flooring Wood
Fireplaces Type Electric, Living Room, Wood Burning, Wood Stove
Window Features Blinds,Insulated Windows,Screens
Laundry In House
Exterior
Exterior Feature Awning(s), Balcony/Patio, Fencing: Partial
Garage Spaces 2.0
View Y/N 1
View City
Roof Type Fibreglass Shingle,Wood
Parking Type Attached, Detached, Driveway, Garage Double, Guest, RV Access/Parking
Total Parking Spaces 4
Building
Lot Description Corner, Irregular Lot, Private
Building Description Insulation: Ceiling,Insulation: Walls,Wood, Split Entry
Faces West
Foundation Poured Concrete
Sewer Septic System
Water Well: Drilled
Architectural Style West Coast
Structure Type Insulation: Ceiling,Insulation: Walls,Wood
Others
Tax ID 003-224-104
Ownership Freehold
Pets Description Aquariums, Birds, Cats, Caged Mammals, Dogs
Read Less Info
Want to know what your home might be worth? Contact us for a FREE valuation!

Our team is ready to help you sell your home for the highest possible price ASAP
Bought with Pemberton Holmes - Sooke







