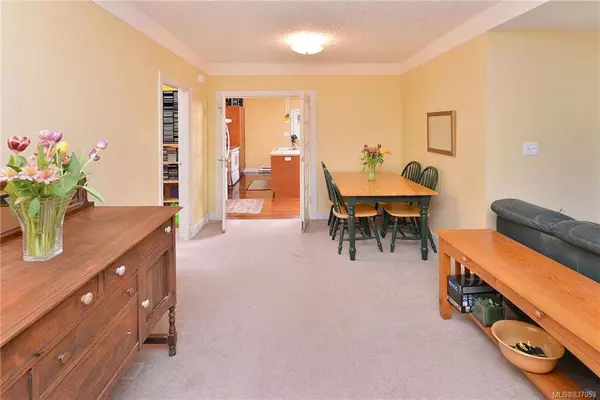$625,000
$619,900
0.8%For more information regarding the value of a property, please contact us for a free consultation.
3 Beds
2 Baths
1,567 SqFt
SOLD DATE : 06/01/2020
Key Details
Sold Price $625,000
Property Type Single Family Home
Sub Type Single Family Detached
Listing Status Sold
Purchase Type For Sale
Square Footage 1,567 sqft
Price per Sqft $398
MLS Listing ID 837053
Sold Date 06/01/20
Style Rancher
Bedrooms 3
Rental Info Unrestricted
Year Built 1938
Annual Tax Amount $3,187
Tax Year 2019
Lot Size 9,147 Sqft
Acres 0.21
Lot Dimensions 63 ft wide x 147 ft deep
Property Description
Welcome to this charming one level home on a large lot in Saanich West. 513 Warren Avenue's humble and cozy facade is more than meets the eye, with 3 generous bedrooms including a delightful master with 2 closets and an en suite. The flexible floor plan affords you many options. A bonus room can extend the living space, be used as an office or create a formal dining room. This home boasts a beautiful south facing patio, a detached garage/workshop, recently remodeled kitchen, sleek french doors and original wood flooring. Right outside you'll find various nearby walking trails, multiple fantastic schools and major bus routes. Electrical/ plumbing upgrades and crawl space vapor barrier work has been done. There is no doubt that this home is great value, and with your creative ideas focusing on cosmetic upgrades, this house will become home in no time. An incredible opportunity and priced $38,000 below assessed value! 3D tour link available.
Location
Province BC
County Capital Regional District
Area Sw Glanford
Direction North
Rooms
Other Rooms Workshop
Basement Crawl Space
Main Level Bedrooms 3
Kitchen 1
Interior
Heating Baseboard, Electric
Fireplaces Number 1
Fireplaces Type Roughed-In, Wood Stove
Fireplace 1
Appliance F/S/W/D
Laundry In House
Exterior
Exterior Feature Balcony/Patio, Fencing: Partial
Garage Spaces 2.0
Roof Type Asphalt Shingle
Handicap Access Ground Level Main Floor, Primary Bedroom on Main
Parking Type Attached, Driveway, Garage Double, RV Access/Parking
Total Parking Spaces 4
Building
Lot Description Rectangular Lot
Building Description Wood, Rancher
Faces North
Foundation Poured Concrete, Pillar/Post/Pier
Sewer Sewer To Lot
Water Municipal
Structure Type Wood
Others
Tax ID 001-109-162
Ownership Freehold
Acceptable Financing Purchaser To Finance
Listing Terms Purchaser To Finance
Pets Description Aquariums, Birds, Caged Mammals, Cats, Dogs
Read Less Info
Want to know what your home might be worth? Contact us for a FREE valuation!

Our team is ready to help you sell your home for the highest possible price ASAP
Bought with DFH Real Estate Ltd.







