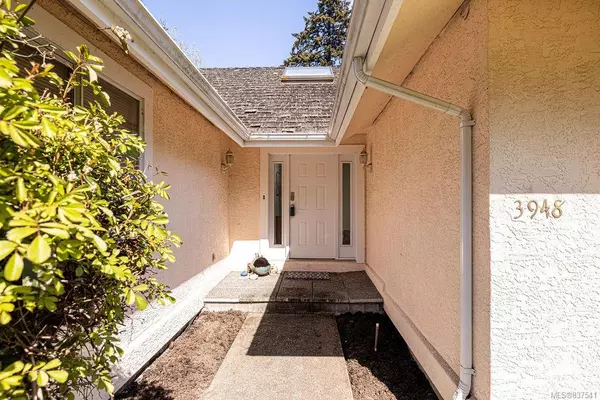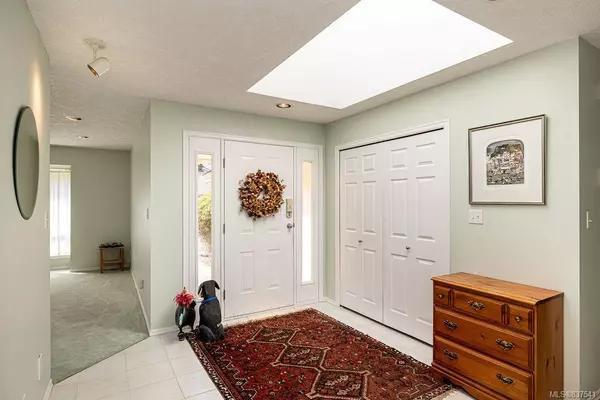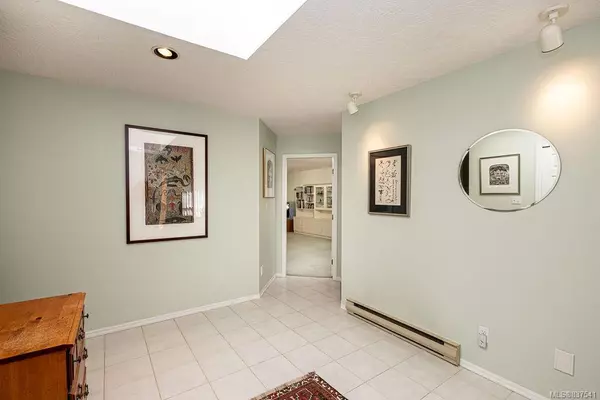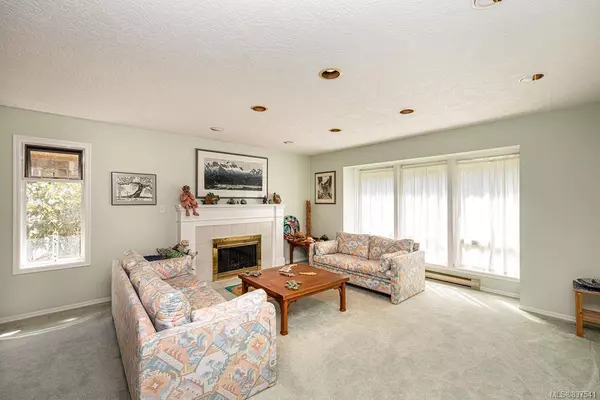$948,000
$949,000
0.1%For more information regarding the value of a property, please contact us for a free consultation.
3 Beds
2 Baths
1,967 SqFt
SOLD DATE : 05/29/2020
Key Details
Sold Price $948,000
Property Type Single Family Home
Sub Type Single Family Detached
Listing Status Sold
Purchase Type For Sale
Square Footage 1,967 sqft
Price per Sqft $481
MLS Listing ID 837541
Sold Date 05/29/20
Style Rancher
Bedrooms 3
HOA Fees $190/mo
Rental Info Unrestricted
Year Built 1990
Annual Tax Amount $5,517
Tax Year 2019
Lot Size 10,454 Sqft
Acres 0.24
Property Description
This is a wonderful 3 bedroom & 2 bath home all on 1 level at the end of the cul-de-sac in a fabulous neighbourhood. The interior of the home is original but is in very well cared for mint condition. The home features a very versatile well laid out floor plan, with a large bright living room with a fireplace, the living flows into the dining room, & the kitchen is open to a lovely family room with another fireplace. The kitchen & family room have lots of large windows looking out the very secluded back yard. The 3 bedrooms are very private in their own wing of the home. The luxurious master suite sits at the rear of the home & has a good size ensuite bath. The home has lots of storage. The lot is a bit of an irregular shape but is very usable and the back yard is flat with a lot of potential for different gardens and entertaining space. Large 2 car garage. Ample parking in driveway. Close to bus stop, parks, beaches & all amenities.
Location
Province BC
County Capital Regional District
Area Se Queenswood
Direction South
Rooms
Basement Crawl Space
Main Level Bedrooms 3
Kitchen 1
Interior
Heating Baseboard, Electric
Fireplaces Number 2
Fireplaces Type Family Room, Living Room
Fireplace 1
Appliance Dishwasher, F/S/W/D, Range Hood
Laundry In House
Exterior
Exterior Feature Fencing: Partial
Garage Spaces 2.0
Amenities Available Street Lighting
Roof Type Wood
Handicap Access Master Bedroom on Main
Parking Type Driveway, Garage Double
Total Parking Spaces 2
Building
Lot Description Irregular Lot
Building Description Stucco, Rancher
Faces South
Foundation Poured Concrete
Sewer Sewer To Lot
Water Municipal
Structure Type Stucco
Others
HOA Fee Include Water
Tax ID 015-217-159
Ownership Freehold/Strata
Pets Description Aquariums, Birds, Cats, Caged Mammals, Dogs
Read Less Info
Want to know what your home might be worth? Contact us for a FREE valuation!

Our team is ready to help you sell your home for the highest possible price ASAP
Bought with Newport Realty Ltd.







