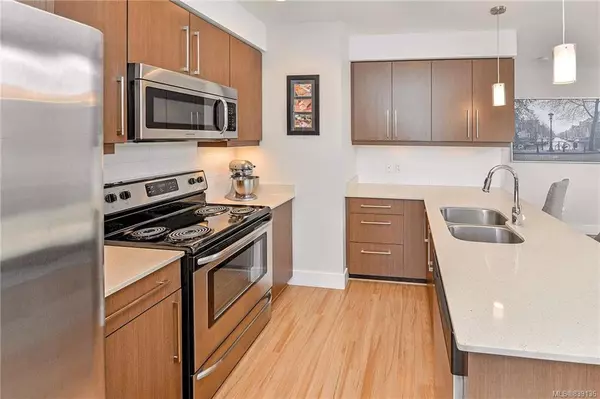$395,000
$399,999
1.2%For more information regarding the value of a property, please contact us for a free consultation.
2 Beds
1 Bath
747 SqFt
SOLD DATE : 06/05/2020
Key Details
Sold Price $395,000
Property Type Condo
Sub Type Condo Apartment
Listing Status Sold
Purchase Type For Sale
Square Footage 747 sqft
Price per Sqft $528
MLS Listing ID 839136
Sold Date 06/05/20
Style Condo
Bedrooms 2
HOA Fees $354/mo
Rental Info Unrestricted
Year Built 2012
Annual Tax Amount $2,022
Tax Year 2019
Lot Size 871 Sqft
Acres 0.02
Property Description
Looking for a great condo in West Saanich? Look no further, this immaculate 2 bed 1 bath condo could be the one, right in the heart of vibrant Brentwood Bay, a lovely little village on the Saanich Inlet. This spotless and well maintained 2nd floor corner condo is on the back of the building with nobody below you and features quartz counter tops, engineered hardwood floors and tile. The open concept design provides a natural flow between kitchen, bbq deck, living and dining areas with private bedrooms and bath. Secured underground parking and storage included, BBQ’s and pets are welcome as are some rentals. The surrounding area offers world class accommodations, waterfront restaurants, kayaking, canoeing, cycling and hiking all within minutes of Ferries and the Victoria International Airport. Strata fees are $354 per month and the strata has just completed a Depreciation Report. This is a well maintained building. Call your agent today to view!
Location
Province BC
County Capital Regional District
Area Cs Brentwood Bay
Zoning multi fam
Direction Northeast
Rooms
Main Level Bedrooms 2
Kitchen 1
Interior
Interior Features Closet Organizer, Controlled Entry, Dining/Living Combo, Elevator, Storage
Heating Baseboard, Electric
Flooring Carpet, Laminate, Tile
Window Features Blinds,Insulated Windows,Screens,Window Coverings
Laundry In Unit
Exterior
Exterior Feature Balcony/Patio, Fencing: Partial, Sprinkler System
Amenities Available Bike Storage, Common Area, Elevator(s), Private Drive/Road
View Y/N 1
View City, Mountain(s)
Roof Type Asphalt Rolled
Handicap Access No Step Entrance, Wheelchair Friendly
Parking Type Attached, Underground
Total Parking Spaces 1
Building
Lot Description Irregular Lot
Building Description Frame Wood,Insulation: Ceiling,Insulation: Walls,Stone,Stucco,Wood, Condo
Faces Northeast
Story 4
Foundation Poured Concrete
Sewer Sewer To Lot
Water Municipal
Architectural Style Art Deco
Additional Building None
Structure Type Frame Wood,Insulation: Ceiling,Insulation: Walls,Stone,Stucco,Wood
Others
HOA Fee Include Caretaker,Garbage Removal,Hot Water,Insurance,Maintenance Grounds,Maintenance Structure,Property Management,Recycling,Water
Tax ID 028-779-134
Ownership Freehold/Strata
Pets Description Cats, Dogs
Read Less Info
Want to know what your home might be worth? Contact us for a FREE valuation!

Our team is ready to help you sell your home for the highest possible price ASAP
Bought with RE/MAX Camosun







