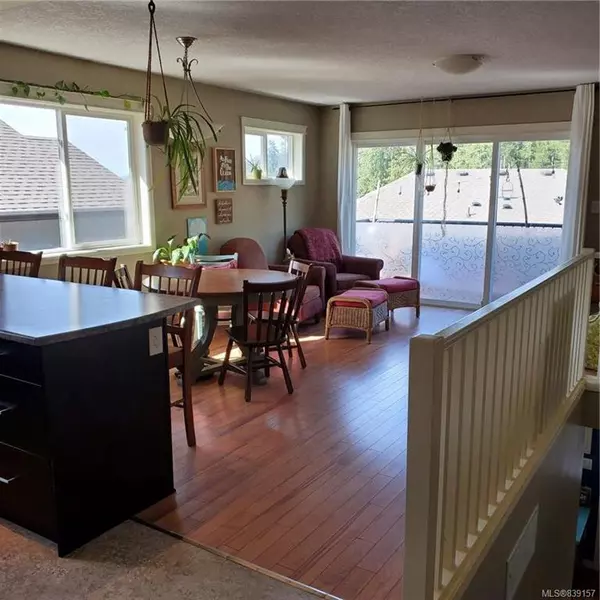$485,000
$489,900
1.0%For more information regarding the value of a property, please contact us for a free consultation.
3 Beds
3 Baths
1,716 SqFt
SOLD DATE : 08/14/2020
Key Details
Sold Price $485,000
Property Type Single Family Home
Sub Type Single Family Detached
Listing Status Sold
Purchase Type For Sale
Square Footage 1,716 sqft
Price per Sqft $282
MLS Listing ID 839157
Sold Date 08/14/20
Style Main Level Entry with Lower Level(s)
Bedrooms 3
HOA Fees $73/mo
Rental Info Unrestricted
Year Built 2009
Annual Tax Amount $3,789
Tax Year 2019
Lot Size 3,484 Sqft
Acres 0.08
Property Description
This lovely contemporary home will appeal to small families, executives, singles and retirees. Boasting open concept floor plan on two levels with 3 bedrooms and den, 3 full baths, family room, separate laundry and single car garage. The oversized master bedroom offers a large walk-in closet and ensuite bath. The kitchen features practical eat-at peninsula, stainless appliances and plenty of storage. Enjoy your morning coffee sitting on your north facing balcony or take in the lovely west mountain views from your front porch. If you're looking for a move-in ready home with a small low maintenance yard, this is the home for you. The lower level has a separate access to/from the fully fenced back yard offering opportunities for an in-law suite development. Don't miss this gem at an affordable price, low strata, 5 mins. to the quaint village of Shawnigan Lake, a year round tourist destination, 19 mins. to Langford and 30 mins. to downtown Victoria.
Location
Province BC
County Capital Regional District
Area Ml Shawnigan
Zoning RR5
Direction South
Rooms
Basement Finished
Main Level Bedrooms 2
Kitchen 1
Interior
Interior Features Dining/Living Combo, Storage
Heating Forced Air, Natural Gas
Flooring Carpet, Laminate
Fireplaces Type Gas
Window Features Screens
Appliance F/S/W/D
Laundry In House
Exterior
Exterior Feature Balcony/Patio, Fencing: Partial
Garage Spaces 1.0
Utilities Available Underground Utilities
Amenities Available Common Area, Other, Private Drive/Road, Street Lighting
View Y/N 1
View Mountain(s)
Roof Type Asphalt Shingle
Handicap Access Ground Level Main Floor, Master Bedroom on Main, No Step Entrance
Parking Type Attached, Garage
Total Parking Spaces 1
Building
Lot Description Rectangular Lot
Building Description Cement Fibre,Frame Wood, Main Level Entry with Lower Level(s)
Faces South
Story 2
Foundation Block
Sewer Sewer To Lot
Water Municipal
Architectural Style Cape Cod
Additional Building Potential
Structure Type Cement Fibre,Frame Wood
Others
HOA Fee Include Property Management,Sewer
Restrictions ALR: No
Tax ID 027-737-195
Ownership Freehold/Strata
Acceptable Financing Purchaser To Finance
Listing Terms Purchaser To Finance
Pets Description Aquariums, Birds, Cats, Caged Mammals, Dogs
Read Less Info
Want to know what your home might be worth? Contact us for a FREE valuation!

Our team is ready to help you sell your home for the highest possible price ASAP
Bought with Sutton Group West Coast Realty







