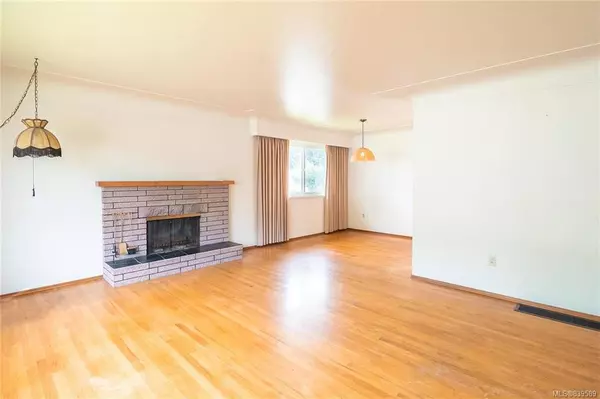$780,000
$799,900
2.5%For more information regarding the value of a property, please contact us for a free consultation.
3 Beds
2 Baths
1,696 SqFt
SOLD DATE : 07/31/2020
Key Details
Sold Price $780,000
Property Type Single Family Home
Sub Type Single Family Detached
Listing Status Sold
Purchase Type For Sale
Square Footage 1,696 sqft
Price per Sqft $459
MLS Listing ID 839589
Sold Date 07/31/20
Style Ground Level Entry With Main Up
Bedrooms 3
Rental Info Unrestricted
Year Built 1961
Annual Tax Amount $2,800
Tax Year 2019
Lot Size 7,840 Sqft
Acres 0.18
Lot Dimensions 114 ft wide x 68 ft deep
Property Description
This unique property boasts endless possibilities! Large, sunny corner lot in desirable View Royal community. Ideal investment opportunity for anyone wanting the freedom to create a home business. Zoned for a wide array of businesses, this property could yield anything from food service (bakery, café, restaurant, etc), retail shop, financial office, medical clinic, office space, civic use, or many more options. A 3 bedroom / 2 bath home spaced over 2 levels is currently in place. Bring your design ideas to customize this home to achieve your vision & realize the full potential of this exceptional property. Ideally situated to benefit from foot traffic, with many well established businesses nearby. Discover your perfect work life balance, eliminating the need to commute & enjoying all the perks of living in one of Victoria’s most picturesque neighbourhoods. Set just mins from the Ocean, nature parks, walking trails, restaurants, shops & services. Make your dreams a reality.
Location
Province BC
County Capital Regional District
Area Vr View Royal
Direction West
Rooms
Basement Partial, Partially Finished, Walk-Out Access, With Windows
Main Level Bedrooms 3
Kitchen 1
Interior
Interior Features Dining/Living Combo, Eating Area
Heating Forced Air, Oil
Flooring Carpet, Linoleum, Wood
Fireplaces Number 1
Fireplaces Type Living Room
Fireplace 1
Appliance Oven/Range Electric, Refrigerator
Laundry In House
Exterior
Exterior Feature Balcony/Patio, Fencing: Partial
Garage Spaces 1.0
Roof Type Asphalt Shingle
Parking Type Attached, Garage
Total Parking Spaces 2
Building
Lot Description Corner, Rectangular Lot, Serviced
Building Description Frame Wood,Stucco,Wood, Ground Level Entry With Main Up
Faces West
Foundation Poured Concrete
Sewer Sewer To Lot
Water Municipal
Structure Type Frame Wood,Stucco,Wood
Others
Tax ID 004-798-597
Ownership Freehold
Acceptable Financing Purchaser To Finance
Listing Terms Purchaser To Finance
Pets Description Aquariums, Birds, Cats, Caged Mammals, Dogs
Read Less Info
Want to know what your home might be worth? Contact us for a FREE valuation!

Our team is ready to help you sell your home for the highest possible price ASAP
Bought with Pemberton Holmes - Cloverdale







