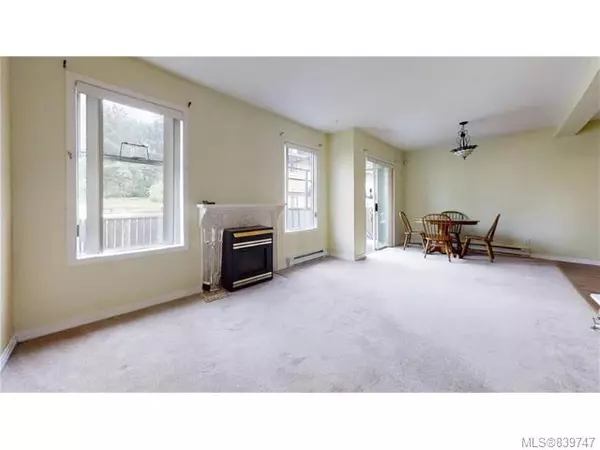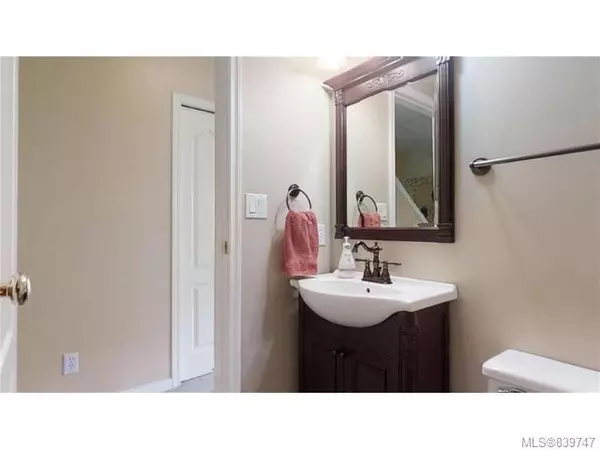$299,150
$299,900
0.3%For more information regarding the value of a property, please contact us for a free consultation.
3 Beds
2 Baths
1,227 SqFt
SOLD DATE : 06/25/2020
Key Details
Sold Price $299,150
Property Type Townhouse
Sub Type Row/Townhouse
Listing Status Sold
Purchase Type For Sale
Square Footage 1,227 sqft
Price per Sqft $243
MLS Listing ID 839747
Sold Date 06/25/20
Bedrooms 3
Full Baths 1
Half Baths 1
HOA Fees $170/mo
Year Built 1993
Annual Tax Amount $2,214
Tax Year 2019
Property Description
Opportunity knocks! This cute 3 bed / 1.5 bath is technically a townhouse but shares no common wall, so feels much more like a single - family home. The 1993 build has features that are sure to impress today's buyer: gas fireplace, large kitchen w/ new laminate floors, walk -in closet, and private fenced back yard. There is also a large crawlspace and exterior shed, creating an amount of storage that will rival much bigger homes. Nature is close at hand with the Cowichan Valley Trail just steps from your door, yet you're only a few blocks from the amenities of downtown. This complex allows pets (with limits), rentals, and has no age restrictions. With immediate access to parks, this would make an ideal family starter home. Loaded with potential and a price below $300k; all this home needs is the right buyer to come apply a modern cosmetic touch.
Location
Province BC
County Duncan, City Of
Area Du East Duncan
Rooms
Basement Crawl Space, Unfinished
Kitchen 1
Interior
Heating Baseboard, Electric
Cooling None
Flooring Carpet, Laminate
Fireplaces Type Gas
Laundry In Unit
Exterior
Exterior Feature Balcony/Patio, Fencing: Full, Garden, Low Maintenance Yard
Carport Spaces 1
Roof Type Asphalt Shingle
Parking Type Carport
Total Parking Spaces 2
Building
Lot Description Central Location, Family-Oriented Neighbourhood
Story 2
Foundation Yes
Sewer Sewer To Lot
Water Municipal
Additional Building Potential
Structure Type Frame,Insulation: Ceiling,Insulation: Walls,Vinyl Siding
Others
HOA Fee Include Garbage Removal,Maintenance Structure,Property Management
Restrictions Unknown
Tax ID 018-326-811
Ownership Freehold/Strata
Acceptable Financing Must Be Paid Off
Listing Terms Must Be Paid Off
Pets Description Yes
Read Less Info
Want to know what your home might be worth? Contact us for a FREE valuation!

Our team is ready to help you sell your home for the highest possible price ASAP
Bought with Pemberton Holmes Ltd. (Nanaimo)







