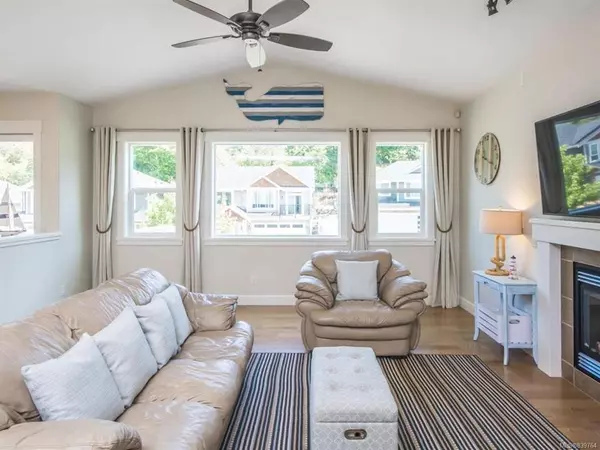$649,000
$659,000
1.5%For more information regarding the value of a property, please contact us for a free consultation.
5 Beds
3 Baths
2,611 SqFt
SOLD DATE : 09/30/2020
Key Details
Sold Price $649,000
Property Type Single Family Home
Sub Type Single Family Detached
Listing Status Sold
Purchase Type For Sale
Square Footage 2,611 sqft
Price per Sqft $248
Subdivision Hawthorne
MLS Listing ID 839764
Sold Date 09/30/20
Style Ground Level Entry With Main Up
Bedrooms 5
Full Baths 3
Year Built 2012
Annual Tax Amount $4,425
Tax Year 2019
Lot Size 6,969 Sqft
Acres 0.16
Property Description
Like new 5 bedroom and den, 3 full baths, beautifully designed home in popular Hawthorne! You won't be disappointed from the time you drive up to the well maintained home. Downstairs offers large entry, den & family room. Attached is the legal 2 bedroom legal suite. Presently rented to great tenants for $1150/month. Upstairs has an open spacious layout with vaulted ceilings in living room with gas fireplace. Loads of kitchen cabinets with separate pantry and large island adjacent dining room with sliding doors to the back deck to enjoy the mountain views. Master bedroom with walk-in closet and full 4 piece ensuite. Beautiful wood floors throughout main living areas. Fully fenced back yard with raised garden beds & sprinkler system. Close to all levels of schools, University, shopping and recreation. This is a perfect home, only 8 years old, like new, with a mortgage helper.
Location
Province BC
County Nanaimo, City Of
Area Na University District
Zoning R1
Rooms
Main Level Bedrooms 3
Kitchen 3
Interior
Heating Forced Air, Natural Gas
Flooring Mixed
Fireplaces Number 1
Fireplaces Type Gas
Equipment Central Vacuum Roughed-In
Fireplace 1
Exterior
Exterior Feature Fencing: Full, Garden, Sprinkler System
Garage Spaces 2.0
Utilities Available Underground Utilities
View Y/N 1
View Mountain(s)
Roof Type Asphalt Shingle
Parking Type Garage, RV Access/Parking
Total Parking Spaces 2
Building
Lot Description Level, Landscaped, Family-Oriented Neighbourhood, No Through Road, Quiet Area, Recreation Nearby, Southern Exposure, Shopping Nearby
Building Description Frame,Insulation: Ceiling,Insulation: Walls,Vinyl Siding, Ground Level Entry With Main Up
Foundation Yes
Sewer Sewer To Lot
Water Municipal
Additional Building Exists
Structure Type Frame,Insulation: Ceiling,Insulation: Walls,Vinyl Siding
Others
Tax ID 028-051-998
Ownership Freehold
Read Less Info
Want to know what your home might be worth? Contact us for a FREE valuation!

Our team is ready to help you sell your home for the highest possible price ASAP
Bought with eXp Realty







