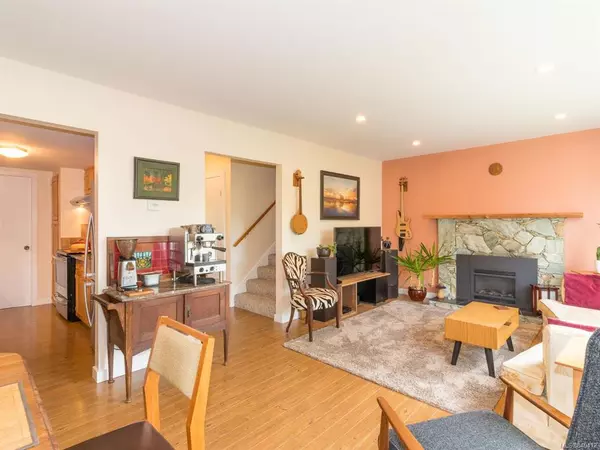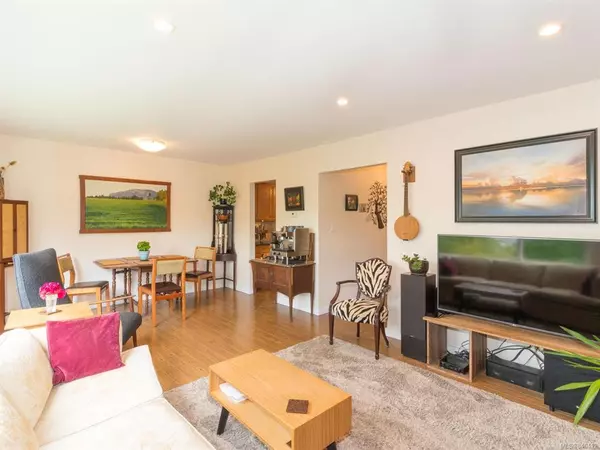$356,100
$333,000
6.9%For more information regarding the value of a property, please contact us for a free consultation.
2 Beds
3 Baths
2,033 SqFt
SOLD DATE : 07/31/2020
Key Details
Sold Price $356,100
Property Type Townhouse
Sub Type Row/Townhouse
Listing Status Sold
Purchase Type For Sale
Square Footage 2,033 sqft
Price per Sqft $175
Subdivision Sherman Grove
MLS Listing ID 840412
Sold Date 07/31/20
Bedrooms 2
Full Baths 3
HOA Fees $265/mo
Year Built 1973
Annual Tax Amount $2,320
Tax Year 2019
Property Description
Nestled among mature trees and tucked away from the road you'll find Sherman Grove, a townhome complex that offers a piece of country living close to town. This beautifully maintained home offers plenty of room for your family. Spread over 3 levels the main floor offers a large living room with natural gas fireplace and large picture windows, kitchen, family room/spare bedroom and 3 pc bath. Upstairs is a bright and spacious master suite with mountain views, walk in closet and cheater ensuite 4pc bathroom, and a good sized 2nd bedroom. The downstairs suite (tenant must be family) with kitchenette and full bathroom has been done to code with permits. The lush and private backyard has a vegetable patch to grow food and flowers. Many updates include new gardens front and back, kitchen appliances, NG fireplace, soundproofed the dining room wall, updated electrical, added pot lights, insulated the attic and all new light fixtures and paint. 3D virtual tour available on realtor.ca
Location
Province BC
County North Cowichan, Municipality Of
Area Du West Duncan
Zoning R6
Rooms
Basement Full
Kitchen 1
Interior
Heating Baseboard, Electric
Flooring Mixed
Fireplaces Type Gas
Window Features Insulated Windows
Appliance Kitchen Built-In(s)
Laundry In Unit
Exterior
Exterior Feature Garden, Low Maintenance Yard
Garage Spaces 1.0
View Y/N 1
View Mountain(s)
Parking Type Garage
Total Parking Spaces 1
Building
Lot Description Landscaped, Near Golf Course, Private, Central Location, Easy Access, Family-Oriented Neighbourhood, No Through Road, Quiet Area, Recreation Nearby, Southern Exposure, Shopping Nearby
Foundation Yes
Sewer Sewer To Lot
Water Municipal
Additional Building Exists
Structure Type Frame,Insulation: Ceiling,Insulation: Walls,Wood
Others
HOA Fee Include Caretaker,Garbage Removal,Maintenance Structure,Property Management,Sewer,Water
Tax ID 000-343-315
Ownership Strata
Acceptable Financing Must Be Paid Off
Listing Terms Must Be Paid Off
Read Less Info
Want to know what your home might be worth? Contact us for a FREE valuation!

Our team is ready to help you sell your home for the highest possible price ASAP
Bought with Royal LePage Duncan Realty







