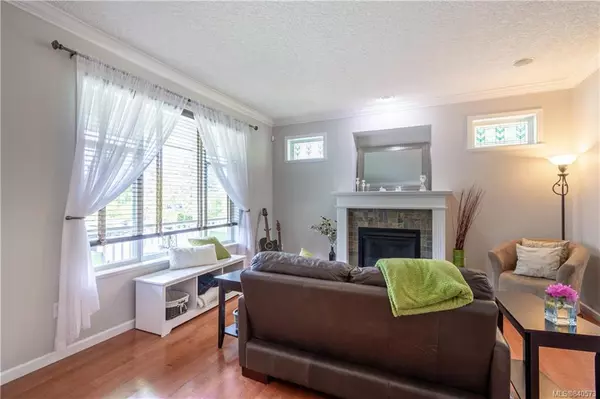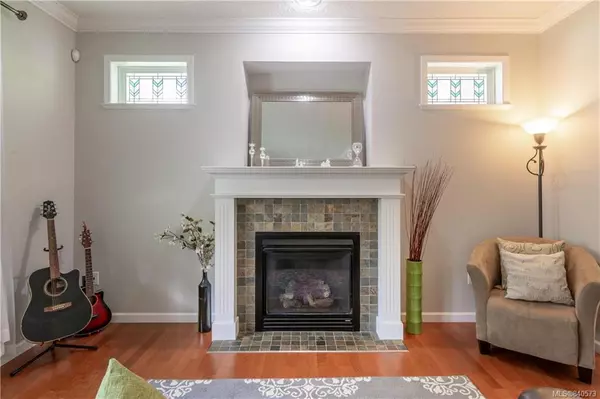$1,140,000
$1,149,000
0.8%For more information regarding the value of a property, please contact us for a free consultation.
4 Beds
3 Baths
2,922 SqFt
SOLD DATE : 08/14/2020
Key Details
Sold Price $1,140,000
Property Type Single Family Home
Sub Type Single Family Detached
Listing Status Sold
Purchase Type For Sale
Square Footage 2,922 sqft
Price per Sqft $390
MLS Listing ID 840573
Sold Date 08/14/20
Style Main Level Entry with Upper Level(s)
Bedrooms 4
HOA Fees $25/mo
Rental Info Unrestricted
Year Built 2004
Annual Tax Amount $4,957
Tax Year 2019
Lot Size 10,890 Sqft
Acres 0.25
Property Description
Don't miss this immaculate 2004 built 4 Bedroom + den, 3 bath family home on a level 10890 sqft lot on a dead end street in popular View Royal/ Saanich West. Main floor features formal living and dining rooms with gas fireplace, den/office, kitchen, eating area & family room with gas fireplace. You will appreciate the high ceilings, granite counter tops, stainless steel appliances and engineered hardwood floors. On the upper level you will find a large master with 5 piece ensuite, as well as 3 more bedrooms and 4 piece bath. Huge Bonus Room over the Garage can be converted to a Legal Suite. Well established yard has fruit trees, sprinkler systems & play center. Large double garage, tons of storage in easy access crawlspace. This quaint cul-de-sac of newer homes borders Knockan Park and is only 10 minutes to Victoria. Nothing to do but move in!
Location
Province BC
County Capital Regional District
Area Vr Hospital
Direction Southwest
Rooms
Basement Crawl Space, Other
Kitchen 1
Interior
Interior Features Closet Organizer, Dining/Living Combo, Dining Room, French Doors, Soaker Tub, Vaulted Ceiling(s)
Heating Baseboard, Electric, Natural Gas
Flooring Carpet, Tile, Wood
Fireplaces Number 2
Fireplaces Type Family Room, Gas, Living Room
Fireplace 1
Window Features Blinds,Insulated Windows,Screens,Window Coverings
Laundry In House
Exterior
Exterior Feature Balcony/Patio, Fencing: Partial, Playground, Sprinkler System
Garage Spaces 2.0
Amenities Available Private Drive/Road
Roof Type Asphalt Shingle
Handicap Access Ground Level Main Floor
Parking Type Attached, Garage Double
Total Parking Spaces 2
Building
Lot Description Cul-de-sac, Level, Rectangular Lot
Building Description Cement Fibre,Frame Wood,Insulation: Ceiling,Insulation: Walls,Wood, Main Level Entry with Upper Level(s)
Faces Southwest
Foundation Poured Concrete
Sewer Sewer To Lot
Water Municipal
Architectural Style Arts & Crafts
Structure Type Cement Fibre,Frame Wood,Insulation: Ceiling,Insulation: Walls,Wood
Others
Tax ID 025-549-774
Ownership Freehold
Pets Description Aquariums, Birds, Cats, Caged Mammals, Dogs
Read Less Info
Want to know what your home might be worth? Contact us for a FREE valuation!

Our team is ready to help you sell your home for the highest possible price ASAP
Bought with Royal LePage Coast Capital - Oak Bay







