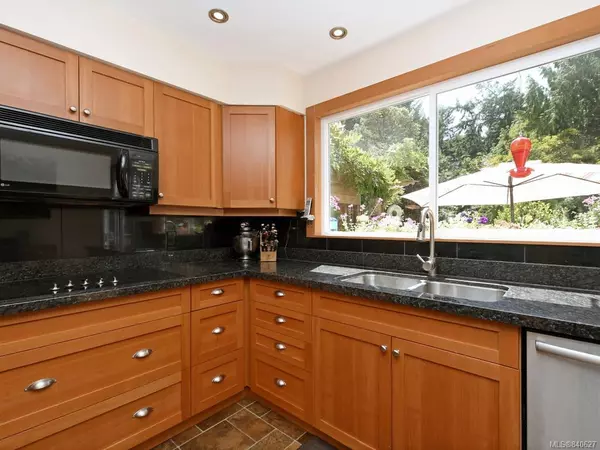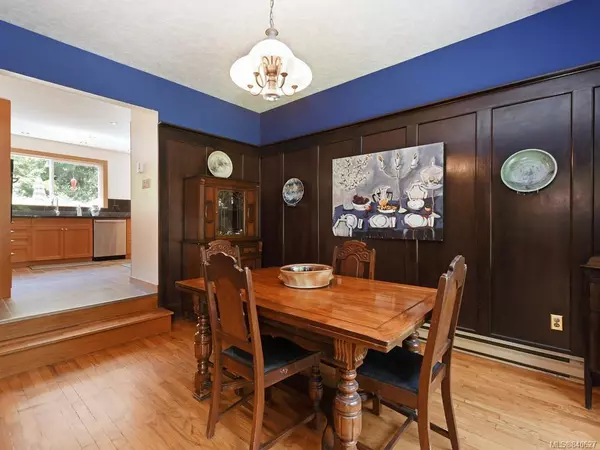$850,000
$889,000
4.4%For more information regarding the value of a property, please contact us for a free consultation.
3 Beds
3 Baths
2,682 SqFt
SOLD DATE : 08/14/2020
Key Details
Sold Price $850,000
Property Type Single Family Home
Sub Type Single Family Detached
Listing Status Sold
Purchase Type For Sale
Square Footage 2,682 sqft
Price per Sqft $316
MLS Listing ID 840627
Sold Date 08/14/20
Style Main Level Entry with Upper Level(s)
Bedrooms 3
Rental Info Unrestricted
Year Built 1980
Annual Tax Amount $3,057
Tax Year 2019
Lot Size 1.210 Acres
Acres 1.21
Property Description
This family home is located on a no-thru street, tucked away on a private 1.21 acre lot. Located close to all levels of amenities including; Witty’s Lagoon, G.G Trail, all levels of school, Esq. Lagoon, Royal Roads trails/University, and much more! There is over 2600 sqft of finished living space & ample storage throughout the home. Enter inside to be greeted by your 15' ceilings in the family room, walk through to your large living room both offering wood stoves for heat, formal dining area, bar area, updated kitchen with granite counters, huge sunroom that extends off the living area, there is also a large den/office area that is currently used for a music room! Follow upstairs to find your large master bed with walk-in closet and updated 3 piece ensuite, as well as 2 other nice sized beds and a 5 piece bath on the upper level. Follow outside to your beautiful private fully fenced back yard and garden area that also has a hot tub! Double Garage doors, RV/Boat Parking! Ample Storage!
Location
Province BC
County Capital Regional District
Area Me Albert Head
Direction Northeast
Rooms
Other Rooms Greenhouse, Storage Shed
Kitchen 1
Interior
Interior Features Bar, Breakfast Nook, Cathedral Entry, Ceiling Fan(s), Eating Area, Storage, Vaulted Ceiling(s)
Heating Baseboard, Electric, Wood
Flooring Laminate, Linoleum, Tile, Wood
Fireplaces Number 2
Fireplaces Type Wood Burning, Wood Stove
Fireplace 1
Window Features Blinds,Skylight(s),Vinyl Frames
Laundry In House
Exterior
Exterior Feature Awning(s), Balcony/Patio, Fencing: Full
Garage Spaces 2.0
Roof Type Asphalt Shingle
Handicap Access Ground Level Main Floor
Parking Type Driveway, Garage Double, RV Access/Parking
Total Parking Spaces 2
Building
Lot Description Near Golf Course, Private, Rectangular Lot, Wooded Lot
Building Description Frame Wood,Insulation: Ceiling,Insulation: Walls,Wood, Main Level Entry with Upper Level(s)
Faces Northeast
Foundation Poured Concrete
Sewer Septic System
Water Municipal
Structure Type Frame Wood,Insulation: Ceiling,Insulation: Walls,Wood
Others
Tax ID 001-234-919
Ownership Freehold
Pets Description Aquariums, Birds, Cats, Caged Mammals, Dogs
Read Less Info
Want to know what your home might be worth? Contact us for a FREE valuation!

Our team is ready to help you sell your home for the highest possible price ASAP
Bought with RE/MAX Camosun







