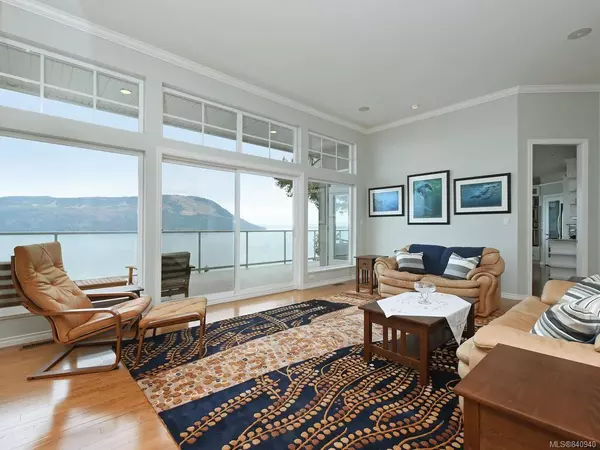$1,223,000
$1,299,900
5.9%For more information regarding the value of a property, please contact us for a free consultation.
3 Beds
3 Baths
3,485 SqFt
SOLD DATE : 10/15/2020
Key Details
Sold Price $1,223,000
Property Type Single Family Home
Sub Type Single Family Detached
Listing Status Sold
Purchase Type For Sale
Square Footage 3,485 sqft
Price per Sqft $350
MLS Listing ID 840940
Sold Date 10/15/20
Style Main Level Entry with Lower Level(s)
Bedrooms 3
HOA Fees $389/mo
Rental Info Some Rentals
Year Built 2005
Annual Tax Amount $6,521
Tax Year 2019
Lot Size 6,969 Sqft
Acres 0.16
Property Description
Imagine owning a home where you would have an opportunity to see whales breaching the water, Eagles soaring and breathtaking sunrises. Unparalleled newer executive home that is and above all the others! The predominant water and Island views can be enjoyed from almost every room in this 3485 sq ft home. This main level living home features exquisite attention to design, quality and aesthetic detail. Features include; Over height ceilings throughout, Cantilevered 925 sq ft deck, unobstructed water views (no posts) from all 3 levels, generous master suite with quality ensuite, Spacious gourmet kitchen with large island, Quartz counter-tops, Thermador stainless steel appliances inc. Gas stove-top, 2 Gas fireplaces, 2 Gas BBQ hook ups. The lower level has a viable guest accommodation, large office, 2 sided fireplace & family room. Lowest level has a large workshop & a hobby room! Arbutus Ridge; a Seaside active retirement community! Youtube search this address for virtual showing!
Location
Province BC
County Capital Regional District
Area Ml Cobble Hill
Zoning CD1
Direction South
Rooms
Basement Partially Finished, Walk-Out Access, With Windows
Main Level Bedrooms 1
Kitchen 1
Interior
Interior Features Breakfast Nook, Closet Organizer, Dining Room, Eating Area, Storage, Soaker Tub, Wine Storage, Workshop
Heating Forced Air, Natural Gas
Flooring Carpet, Tile, Wood
Fireplaces Number 2
Fireplaces Type Family Room, Gas, Living Room
Equipment Central Vacuum, Central Vacuum Roughed-In, Electric Garage Door Opener
Fireplace 1
Window Features Insulated Windows,Skylight(s),Vinyl Frames
Appliance Built-in Range, Dryer, Dishwasher, Microwave, Oven Built-In, Range Hood, Refrigerator, Washer
Laundry In House
Exterior
Exterior Feature Balcony/Patio, Sprinkler System
Garage Spaces 2.0
Utilities Available Cable To Lot, Electricity To Lot, Garbage, Natural Gas To Lot, Phone To Lot, Recycling, Underground Utilities
Amenities Available Clubhouse, Fitness Centre, Kayak Storage, Meeting Room, Pool, Private Drive/Road, Recreation Facilities, Recreation Room, Shared BBQ, Spa/Hot Tub, Street Lighting
View Y/N 1
View Water
Roof Type Fibreglass Shingle
Handicap Access Ground Level Main Floor, Master Bedroom on Main, No Step Entrance, Wheelchair Friendly
Parking Type Attached, Driveway, Garage Double
Total Parking Spaces 2
Building
Lot Description Irregular Lot, Near Golf Course, Private, Sloping
Building Description Frame Wood,Insulation: Ceiling,Insulation: Walls,Stucco, Main Level Entry with Lower Level(s)
Faces South
Foundation Poured Concrete
Sewer Other, Sewer To Lot
Water Municipal, To Lot
Architectural Style California
Additional Building Potential
Structure Type Frame Wood,Insulation: Ceiling,Insulation: Walls,Stucco
Others
HOA Fee Include Garbage Removal,Property Management,Recycling,Water
Tax ID 018-513-018
Ownership Freehold/Strata
Acceptable Financing Purchaser To Finance
Listing Terms Purchaser To Finance
Pets Description Aquariums, Birds, Cats, Caged Mammals, Dogs
Read Less Info
Want to know what your home might be worth? Contact us for a FREE valuation!

Our team is ready to help you sell your home for the highest possible price ASAP
Bought with The Agency







