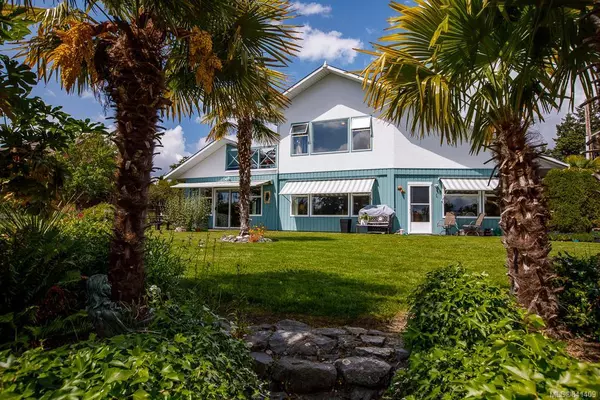$1,305,000
$1,275,000
2.4%For more information regarding the value of a property, please contact us for a free consultation.
5 Beds
3 Baths
4,264 SqFt
SOLD DATE : 09/01/2020
Key Details
Sold Price $1,305,000
Property Type Single Family Home
Sub Type Single Family Detached
Listing Status Sold
Purchase Type For Sale
Square Footage 4,264 sqft
Price per Sqft $306
MLS Listing ID 841409
Sold Date 09/01/20
Style Main Level Entry with Upper Level(s)
Bedrooms 5
Rental Info Unrestricted
Year Built 1984
Annual Tax Amount $5,670
Tax Year 2019
Lot Size 0.350 Acres
Acres 0.35
Property Description
Waterfront Oasis. Enjoy peace & tranquility from this level, low-bank .35 acre property perfectly sited to take in serene views on Victoria’s Portage Inlet. Nestled at the end of a cul-de-sac, the home provides excellent accommodation with over 4,200 sq ft, ideal for multi-family living. Wake up to gorgeous sunrises, with SE views of the water from most primary rooms including the eat-in kitchen & large, open-concept living/dining room with cosy wood burning stove. The 3 bedroom main house has a master bedroom with private deck for morning coffee plus a large recreation area. Impress the in-laws with the separate main-level 1 or 2 bedroom suite with recent upgrades including newer kitchen, propane fireplace, laminate floors, added windows & French doors which open onto the mature, sunny perennial gardens with fruit trees. Launch your kayaks & paddle the sheltered Gorge Waterway or cycle to town via the nearby E&N rail trail. Possible sub-division potential. Just 15mins to downtown.
Location
Province BC
County Capital Regional District
Area Vr View Royal
Zoning R-1B
Direction Northeast
Rooms
Other Rooms Storage Shed
Main Level Bedrooms 2
Kitchen 2
Interior
Interior Features Bar, Breakfast Nook, Closet Organizer, Controlled Entry, Dining/Living Combo, French Doors
Heating Electric, Propane, Radiant Ceiling, Wood
Flooring Carpet, Laminate, Linoleum, Wood
Fireplaces Number 1
Fireplaces Type Gas, Insert, Living Room, Propane, Wood Stove
Fireplace 1
Window Features Blinds,Window Coverings
Appliance Dishwasher, F/S/W/D
Laundry In House
Exterior
Exterior Feature Awning(s), Balcony/Patio, Fencing: Partial, Sprinkler System
Waterfront 1
Waterfront Description Ocean
View Y/N 1
View Water
Roof Type Asphalt Shingle
Handicap Access Ground Level Main Floor
Parking Type Driveway
Total Parking Spaces 3
Building
Lot Description Cul-de-sac, Irregular Lot, Level, Private
Building Description Wood, Main Level Entry with Upper Level(s)
Faces Northeast
Foundation Poured Concrete
Sewer Sewer To Lot
Water Municipal
Additional Building Exists
Structure Type Wood
Others
Tax ID 000-530-000
Ownership Freehold
Pets Description Aquariums, Birds, Cats, Caged Mammals, Dogs
Read Less Info
Want to know what your home might be worth? Contact us for a FREE valuation!

Our team is ready to help you sell your home for the highest possible price ASAP
Bought with RE/MAX Camosun







