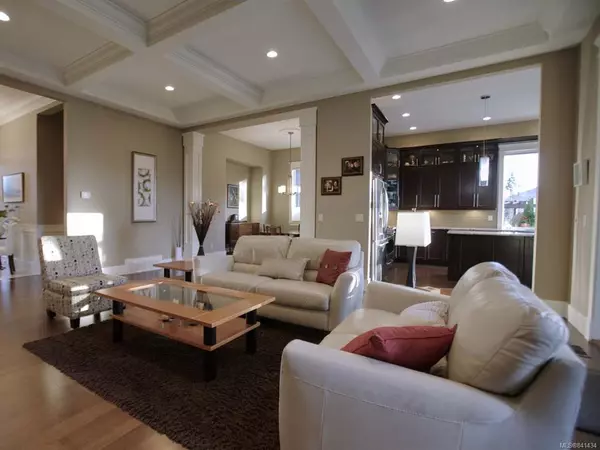$848,000
$865,000
2.0%For more information regarding the value of a property, please contact us for a free consultation.
3 Beds
3 Baths
2,641 SqFt
SOLD DATE : 09/02/2020
Key Details
Sold Price $848,000
Property Type Single Family Home
Sub Type Single Family Detached
Listing Status Sold
Purchase Type For Sale
Square Footage 2,641 sqft
Price per Sqft $321
Subdivision Rockridge Estates
MLS Listing ID 841434
Sold Date 09/02/20
Style Rancher
Bedrooms 3
Full Baths 3
Year Built 2012
Lot Size 8,712 Sqft
Acres 0.2
Property Description
ENJOY your luxury lifestyle in this immaculate, custom 3 bedroom rancher with bonus room up built by Dennis Gauthier. The living room features chestnut stained engineered hardwood floors, gorgeous 11 ft coffered ceilings and a modern, linear gas fireplace with custom display niches and cabinets + room for your big screen TV. Double French doors lead to the very private partially covered rear deck (w/ gas BBQ hook-up). This is sure to become a favorite spot to relax - the humming birds and the woodpeckers are the only neighbours you'll see. The gourmet kitchen includes richly stained over-height cabinets, an island w/ an overhang for stools, resilient cork floors and SS appliances including a beverage fridge. Enjoy the beautiful views of Mt Benson from the large picture window above the kitchen sink. A patio slider leading to the rear deck makes al fresco dining a breeze. The formal dining room offers lots of space for family & friends. Retreat to the private master suite ...
Location
Province BC
County Nanaimo, City Of
Area Na North Jingle Pot
Zoning R1
Rooms
Main Level Bedrooms 3
Kitchen 1
Interior
Heating Electric, Heat Pump
Fireplaces Number 1
Fireplaces Type Gas
Fireplace 1
Exterior
Exterior Feature Low Maintenance Yard
Garage Spaces 2.0
View Y/N 1
View Mountain(s)
Roof Type Fibreglass Shingle
Parking Type Garage
Total Parking Spaces 2
Building
Lot Description Cul-de-sac
Building Description Cement Fibre,Frame,Insulation: Ceiling,Insulation: Walls, Rancher
Foundation Yes
Sewer Sewer To Lot
Water Municipal
Structure Type Cement Fibre,Frame,Insulation: Ceiling,Insulation: Walls
Others
Restrictions Building Scheme
Tax ID 027-207-919
Ownership Freehold
Read Less Info
Want to know what your home might be worth? Contact us for a FREE valuation!

Our team is ready to help you sell your home for the highest possible price ASAP
Bought with RE/MAX of Nanaimo







