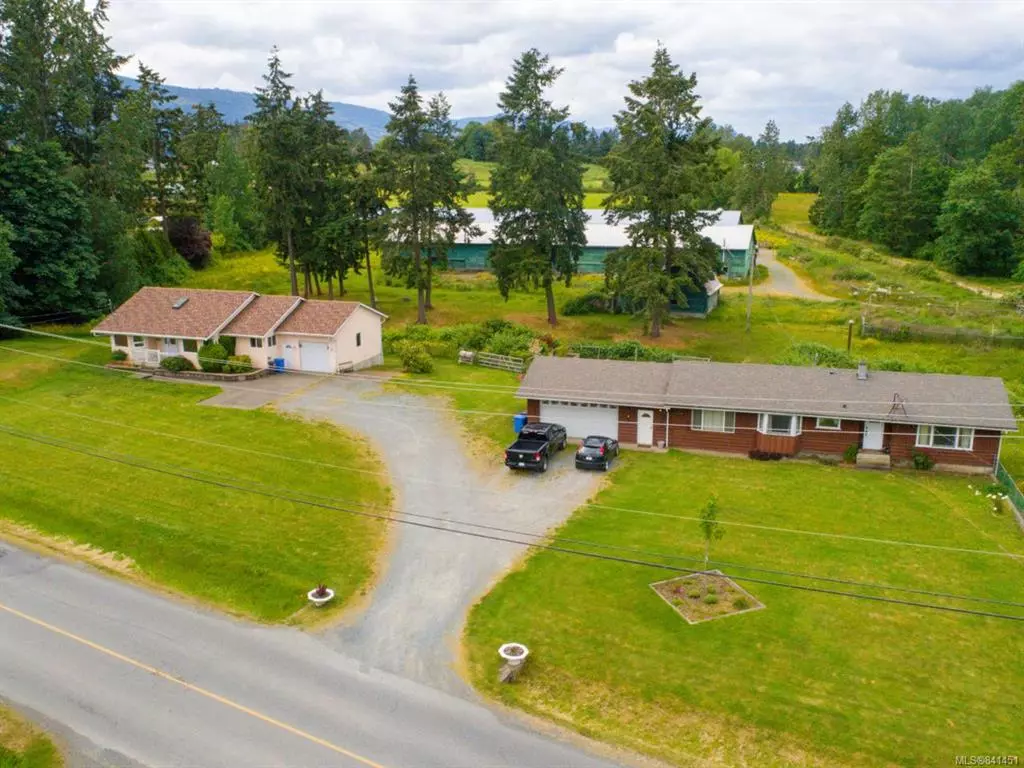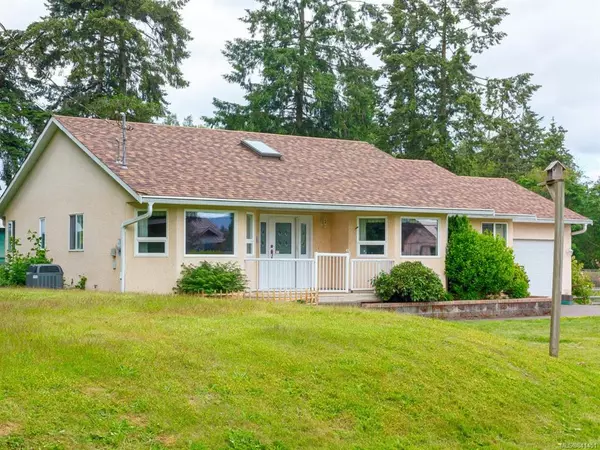$975,000
$899,000
8.5%For more information regarding the value of a property, please contact us for a free consultation.
3 Beds
3 Baths
1,753 SqFt
SOLD DATE : 08/31/2020
Key Details
Sold Price $975,000
Property Type Single Family Home
Sub Type Single Family Detached
Listing Status Sold
Purchase Type For Sale
Square Footage 1,753 sqft
Price per Sqft $556
MLS Listing ID 841451
Sold Date 08/31/20
Style Main Level Entry with Lower Level(s)
Bedrooms 3
Full Baths 2
Half Baths 1
Year Built 1994
Annual Tax Amount $2,835
Tax Year 2019
Lot Size 4.980 Acres
Acres 4.98
Property Description
Two Solid Homes and two massive chicken barns located on a gently sloping 5 Acres in Cowichan Station! This unique package is in the ALR and presents a variety of options. 4766 Bench Rd was constructed in the 1990's and features spacious living and dining areas, an oak kitchen, and three bedrooms including the master with 2-pce ensuite. Full, partially finished basement. 4770 Bench Rd is the original home that has seen several additions and updates over the years including a modern septic system. The barns measure 236 by 36 feet and 174 by 36 feet. Each barn has a large carport, concrete floor, and two levels with approximately 7-foot ceiling heights. The beautiful property is fully usable, mostly fenced, and has a lovely water way going through it. The barns are currently accessed via the neighbour's driveway. Please see the virtual tour of the main home and video of the property. We also have an extensive information package available. Extremely unique offering in a great area!
Location
Province BC
County Cowichan Valley Regional District
Area Du Cowichan Station/Glenora
Zoning A-1
Rooms
Other Rooms Barn(s)
Basement Partial, Partially Finished
Main Level Bedrooms 2
Kitchen 1
Interior
Heating Electric, Heat Pump
Flooring Mixed
Window Features Insulated Windows
Exterior
Garage Spaces 1.0
Roof Type Fibreglass Shingle
Parking Type Garage, RV Access/Parking
Total Parking Spaces 4
Building
Lot Description Acreage, Pasture
Building Description Frame,Insulation: Ceiling,Insulation: Walls,Stucco, Main Level Entry with Lower Level(s)
Foundation Yes
Sewer Septic System
Water Well: Drilled
Additional Building Exists
Structure Type Frame,Insulation: Ceiling,Insulation: Walls,Stucco
Others
Restrictions ALR: Yes
Tax ID 005-525-888
Ownership Freehold
Read Less Info
Want to know what your home might be worth? Contact us for a FREE valuation!

Our team is ready to help you sell your home for the highest possible price ASAP
Bought with RE/MAX Island Properties







