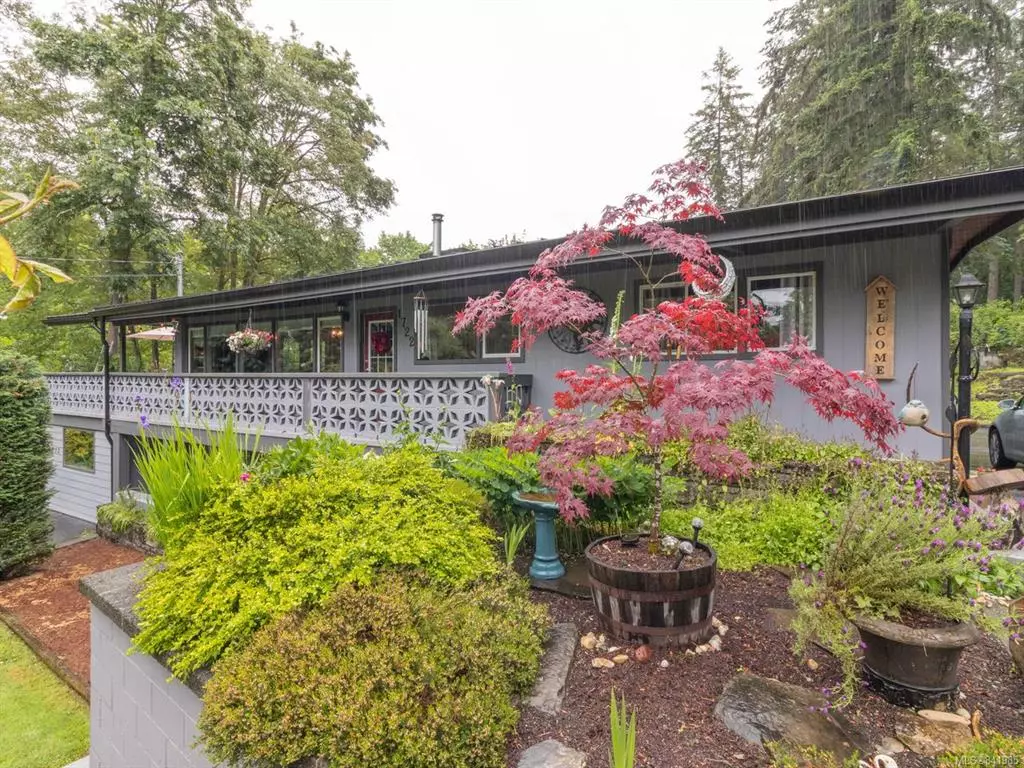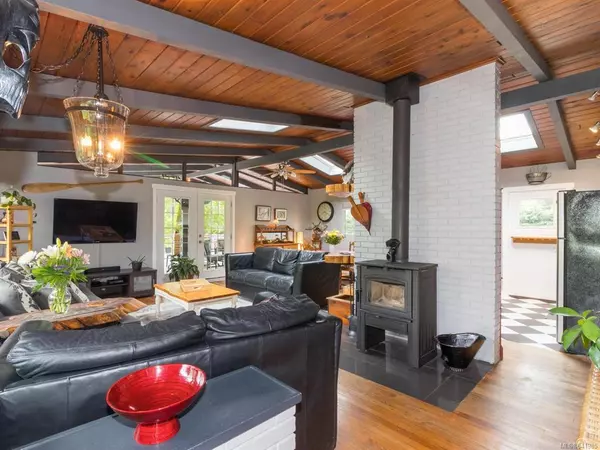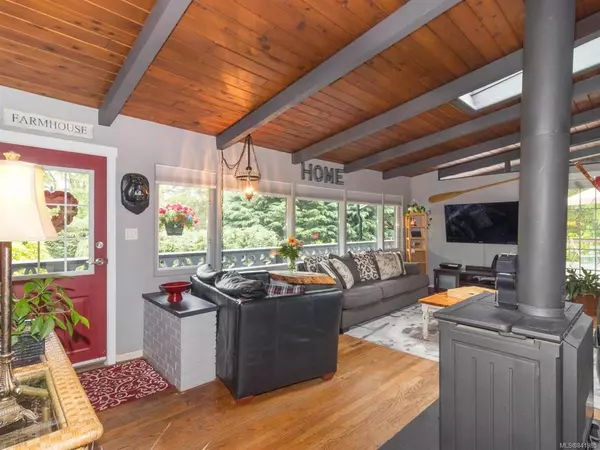$550,000
$525,000
4.8%For more information regarding the value of a property, please contact us for a free consultation.
4 Beds
2 Baths
2,248 SqFt
SOLD DATE : 07/30/2020
Key Details
Sold Price $550,000
Property Type Single Family Home
Sub Type Single Family Detached
Listing Status Sold
Purchase Type For Sale
Square Footage 2,248 sqft
Price per Sqft $244
MLS Listing ID 841985
Sold Date 07/30/20
Style Main Level Entry with Lower Level(s)
Bedrooms 4
Full Baths 2
Annual Tax Amount $3,802
Tax Year 2019
Lot Size 0.680 Acres
Acres 0.68
Property Description
Located in one of the Cowichan Valley's most sought after areas. Close to trails, restaurants, marinas, and float plane, you'll find this stylish 4 Bedroom 2 Bathroom home with in-law suite. Stepping into the home you will take notice of the beautiful dark beams against the wooden vaulted ceiling, the character of the wood floors, the brick work, and custom wood countertops. By way of french doors, the living area expands out to the 1600sqft of partially covered deck space. The wrap around style deck allows for views of the landscaped front yard, the quaint vegetable garden and chicken coupe in the backyard, and allows you access to the private hot tub. Down the hall is a nicely renovated bathroom, the master bedroom and 2 guest rooms. Downstairs you'll find the shared laundry, large storage room, and the 1 bedroom in-law suite. Additional features include, ductless heat pump, wrap around driveway, single car garage plus carport, and metal roof. Please enjoy the 3D tour provided.
Location
Province BC
County North Cowichan, Municipality Of
Area Du East Duncan
Zoning R1
Rooms
Basement Crawl Space, Full
Main Level Bedrooms 3
Kitchen 2
Interior
Heating Baseboard, Electric
Flooring Mixed
Fireplaces Number 1
Fireplaces Type Wood Stove
Fireplace 1
Appliance Hot Tub
Exterior
Exterior Feature Garden, Low Maintenance Yard
Garage Spaces 1.0
Carport Spaces 1
Roof Type Metal
Parking Type Carport, Garage
Total Parking Spaces 4
Building
Lot Description Private, Central Location, Easy Access, Marina Nearby, Recreation Nearby, Shopping Nearby
Building Description Frame,Insulation: Ceiling,Insulation: Walls,Wood, Main Level Entry with Lower Level(s)
Foundation Yes
Sewer Sewer To Lot
Water Municipal
Additional Building Exists
Structure Type Frame,Insulation: Ceiling,Insulation: Walls,Wood
Others
Tax ID 001-354-710
Ownership Freehold
Read Less Info
Want to know what your home might be worth? Contact us for a FREE valuation!

Our team is ready to help you sell your home for the highest possible price ASAP
Bought with Coldwell Banker Oceanside Real Estate







