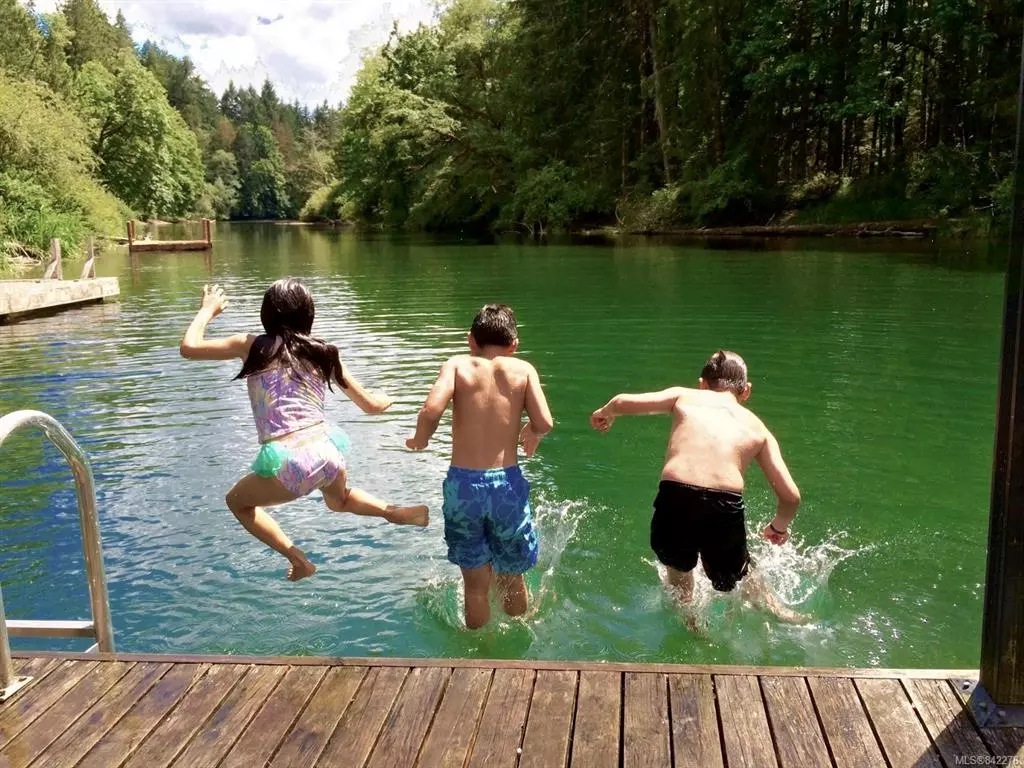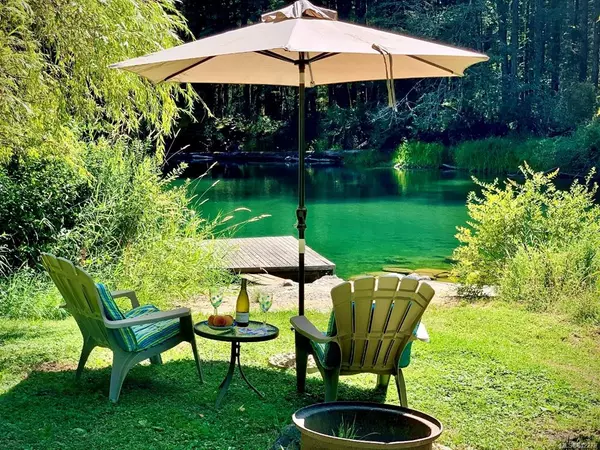$805,000
$825,000
2.4%For more information regarding the value of a property, please contact us for a free consultation.
3 Beds
3 Baths
2,738 SqFt
SOLD DATE : 01/04/2021
Key Details
Sold Price $805,000
Property Type Single Family Home
Sub Type Single Family Detached
Listing Status Sold
Purchase Type For Sale
Square Footage 2,738 sqft
Price per Sqft $294
MLS Listing ID 842278
Sold Date 01/04/21
Style Main Level Entry with Lower Level(s)
Bedrooms 3
Full Baths 2
Half Baths 1
Year Built 1977
Annual Tax Amount $3,984
Tax Year 2019
Lot Size 0.770 Acres
Acres 0.77
Property Description
River-front oasis on the 'Willow Run' section of the Cowichan with approx.185ft of south facing river frontage.Your own deep swimming hole&dock,where you can fish with total peace&tranquillity, plus a gazebo right at the waters edge.The original 2,700 sq.ft., 1977 built home has been meticulously maintained.Main level offers 3 beds,2 baths&oak kitchen with a server peninsula to the dining area with a large deck.Separating the dining&living area is a custom built-in cabinet& the mud room off the carport is perfectly placed.Downstairs offers a family room,an area for a gym,spacious guest den,3-piece bath,workshop room&storage.Expensive improvements including the roof,automatic generator,appliances,3 ductless heat pumps,motorized retractable awning&more.Outside is a large separate garage workshop with a quiet rear sitting area.Resting in the stunning Cowichan Valley on a fairly level,3/4 acre property,only 2km from the town of Lake Cowichan&steps from the Cowichan Valley Trail.
Location
Province BC
County Cowichan Valley Regional District
Area Du Lake Cowichan
Zoning RC-3
Rooms
Other Rooms Workshop
Basement Partial, Partially Finished
Main Level Bedrooms 3
Kitchen 1
Interior
Heating Electric, Heat Pump
Flooring Mixed
Fireplaces Number 1
Fireplaces Type Propane
Equipment Central Vacuum
Fireplace 1
Window Features Insulated Windows
Exterior
Garage Spaces 2.0
Waterfront 1
Waterfront Description River
Roof Type Fibreglass Shingle
Parking Type Garage, RV Access/Parking
Total Parking Spaces 4
Building
Lot Description Private, Easy Access, Marina Nearby, No Through Road, Southern Exposure, Shopping Nearby
Building Description Frame,Insulation: Ceiling,Insulation: Walls,Wood, Main Level Entry with Lower Level(s)
Foundation Yes
Sewer Septic System
Water Other
Additional Building Exists
Structure Type Frame,Insulation: Ceiling,Insulation: Walls,Wood
Others
Restrictions Other
Tax ID 001-141-813
Ownership Freehold
Acceptable Financing Must Be Paid Off
Listing Terms Must Be Paid Off
Pets Description Aquariums, Birds, Caged Mammals, Cats, Dogs, Yes
Read Less Info
Want to know what your home might be worth? Contact us for a FREE valuation!

Our team is ready to help you sell your home for the highest possible price ASAP
Bought with Pemberton Holmes Ltd. - Oak Bay







