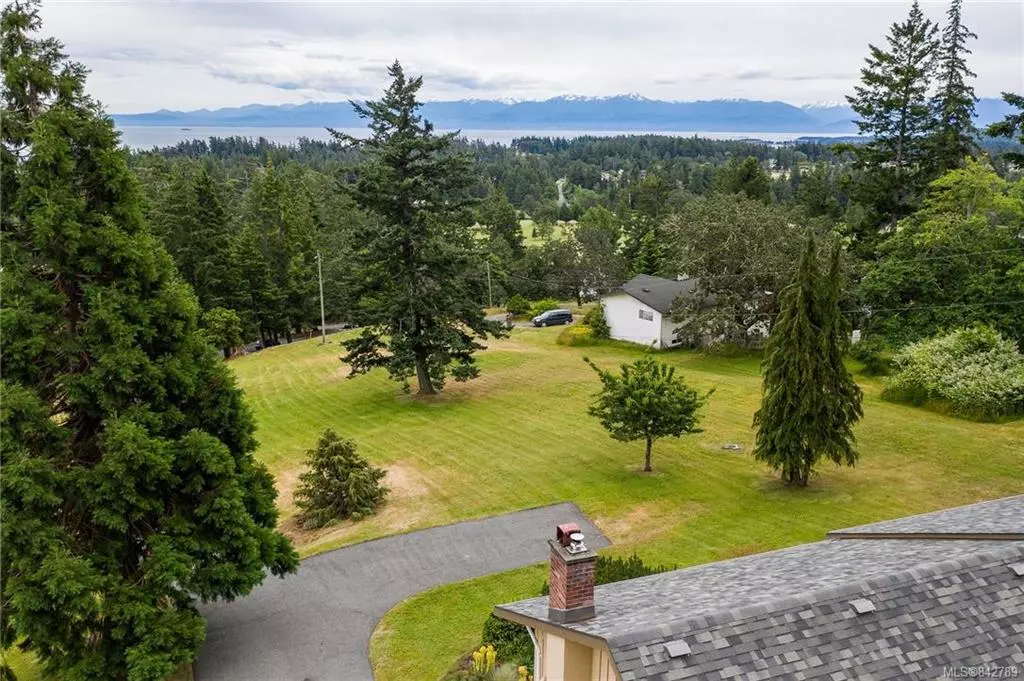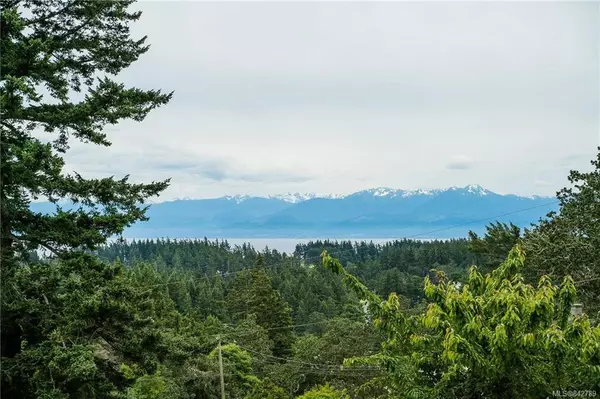$1,000,000
$1,000,000
For more information regarding the value of a property, please contact us for a free consultation.
4 Beds
3 Baths
3,076 SqFt
SOLD DATE : 07/31/2020
Key Details
Sold Price $1,000,000
Property Type Single Family Home
Sub Type Single Family Detached
Listing Status Sold
Purchase Type For Sale
Square Footage 3,076 sqft
Price per Sqft $325
MLS Listing ID 842789
Sold Date 07/31/20
Style Main Level Entry with Lower Level(s)
Bedrooms 4
Rental Info Unrestricted
Year Built 1975
Annual Tax Amount $3,458
Tax Year 2019
Lot Size 2.290 Acres
Acres 2.29
Property Description
This 2+ acre Metchosin property features panoramic ocean & mountain views. It borders Olympic View Golf Course, a Golf BC Member and is within short walking distance to Metchosin Golf Course and Witty's Lagoon. Over 3,000 sqft home minutes to Metchosin's Village Centre & a 30 minute drive to Downtown Victoria! On the main floor, enjoy 3 spacious bedrooms, featuring a walk-in closet & 4pc ensuite with the master, a 5pc bathroom with double vanity, a huge living room & dining room area with wood-burning fireplace insert, and the large kitchen completes the floor of 1,571 sqft. In the walk-out basement, find another bedroom, bedroom/den, bathroom, laundry room, family room, storage & recreation room, adding another 1,505 sqft. This generous floor plan is extremely flexible, with so much space for storage or guest bedrooms. Plenty of parking is outside with a double garage & driveway space for an RV or boat. With the ocean minutes away, don't wait to call this rare find your home!
Location
Province BC
County Capital Regional District
Area Me Metchosin
Direction Southeast
Rooms
Basement Full, Walk-Out Access
Main Level Bedrooms 3
Kitchen 1
Interior
Interior Features Ceiling Fan(s), Closet Organizer, Dining/Living Combo, Eating Area, Soaker Tub
Heating Wood
Flooring Carpet, Tile
Fireplaces Number 2
Fireplaces Type Family Room, Insert, Living Room, Wood Burning
Fireplace 1
Window Features Blinds,Screens
Appliance Dishwasher, F/S/W/D, Microwave, Range Hood
Laundry In House
Exterior
Garage Spaces 2.0
View Y/N 1
View Mountain(s), Water
Roof Type Asphalt Shingle
Parking Type Attached, Driveway, Garage Double
Total Parking Spaces 4
Building
Lot Description Near Golf Course, Private, Rectangular Lot
Building Description Wood, Main Level Entry with Lower Level(s)
Faces Southeast
Foundation Poured Concrete
Sewer Septic System
Water Municipal
Additional Building Potential
Structure Type Wood
Others
Tax ID 001-673-289
Ownership Freehold
Pets Description Aquariums, Birds, Cats, Caged Mammals, Dogs
Read Less Info
Want to know what your home might be worth? Contact us for a FREE valuation!

Our team is ready to help you sell your home for the highest possible price ASAP
Bought with Sutton Group West Coast Realty







