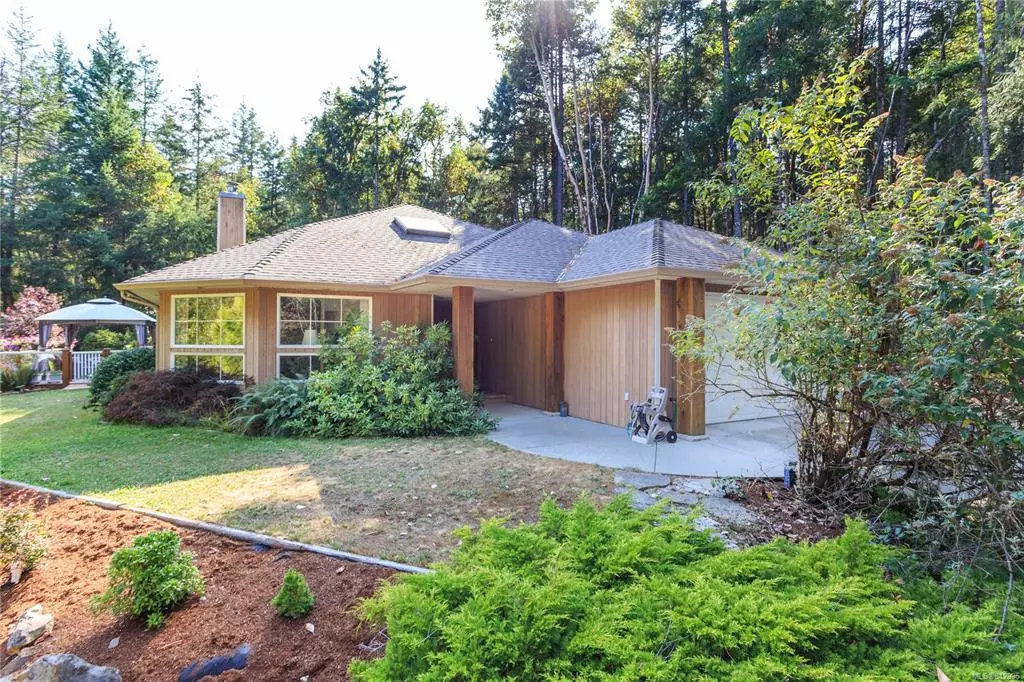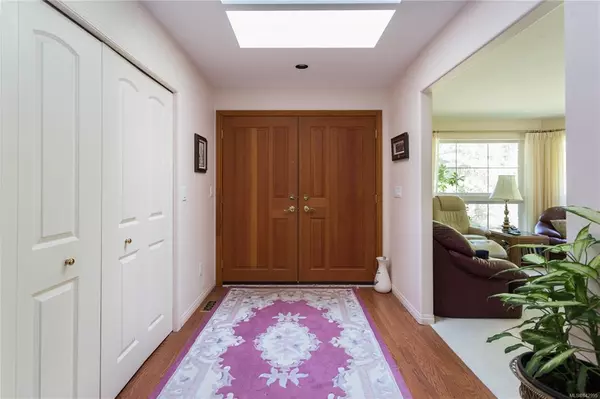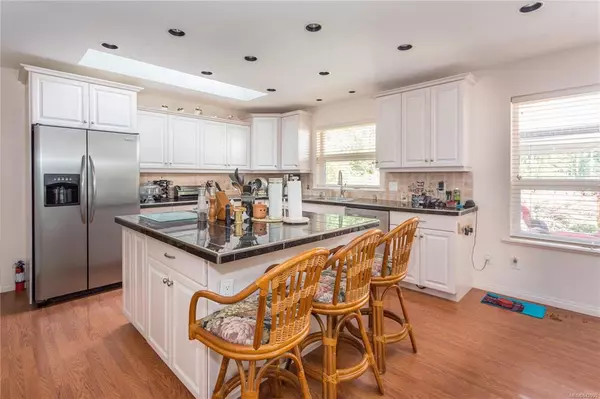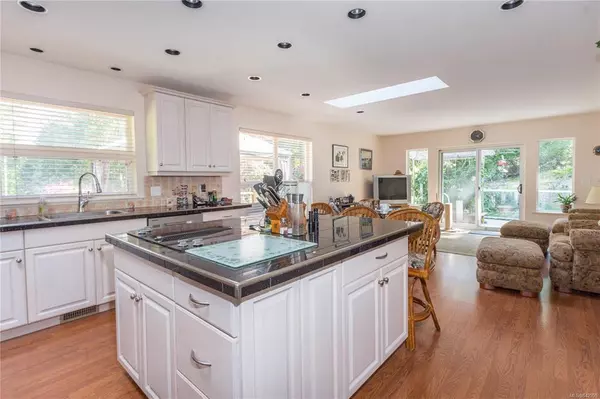$853,900
$859,900
0.7%For more information regarding the value of a property, please contact us for a free consultation.
3 Beds
2 Baths
2,060 SqFt
SOLD DATE : 10/29/2020
Key Details
Sold Price $853,900
Property Type Single Family Home
Sub Type Single Family Detached
Listing Status Sold
Purchase Type For Sale
Square Footage 2,060 sqft
Price per Sqft $414
Subdivision Aquila Estates
MLS Listing ID 842995
Sold Date 10/29/20
Style Rancher
Bedrooms 3
Year Built 2005
Annual Tax Amount $4,747
Tax Year 2019
Lot Size 5.050 Acres
Acres 5.05
Property Description
Beautiful Spacious rancher in sought after Aquila Estates. Complete privacy in an amazing Vancouver Island setting in the ambience of Nature's naturalness. Well maintained 3 bedroom, 2 bathroom ( 5 piece en-suite) rancher custom built for the present owners. Family room off the big kitchen with large island and granite tile counters perfect for entertaining. Formal dining room, Formal living room which boast a gorgeous fireplace with an "Opal" fireplace that will amaze you with its efficient heating, comfort and visual appeal, plus there is also a heat pump for added ease. Over 2000 sq ft of quality and style, double garage plus a separate 30' x 20' insulated and heated garage with shop for hobbies or toys. Beautiful landscaping, big patio with gazebo, hot tub all in place for your enjoyment of the serenity of the property. You'll love it here!!!
Location
Province BC
County Cowichan Valley Regional District
Area Du Ladysmith
Zoning R-10
Rooms
Other Rooms Workshop
Basement Crawl Space
Main Level Bedrooms 3
Kitchen 1
Interior
Heating Electric, Heat Pump
Flooring Laminate, Mixed
Fireplaces Number 1
Fireplaces Type Wood Burning
Fireplace 1
Window Features Insulated Windows
Appliance Hot Tub, Kitchen Built-In(s)
Exterior
Exterior Feature Garden
Garage Spaces 2.0
Roof Type Fibreglass Shingle
Parking Type Garage, RV Access/Parking
Total Parking Spaces 2
Building
Lot Description Landscaped, Private, Wooded Lot, Quiet Area, Rural Setting, In Wooded Area
Building Description Frame,Insulation: Ceiling,Insulation: Walls,Wood, Rancher
Foundation Yes
Sewer Septic System
Water Cooperative
Structure Type Frame,Insulation: Ceiling,Insulation: Walls,Wood
Others
Tax ID 024-928-372
Ownership Freehold
Acceptable Financing Must Be Paid Off
Listing Terms Must Be Paid Off
Read Less Info
Want to know what your home might be worth? Contact us for a FREE valuation!

Our team is ready to help you sell your home for the highest possible price ASAP
Bought with RE/MAX of Nanaimo







