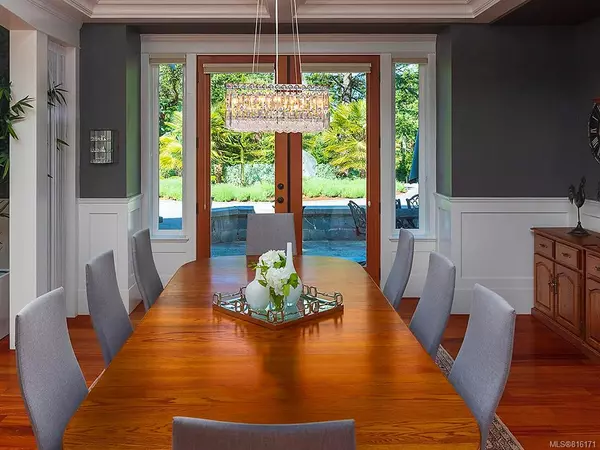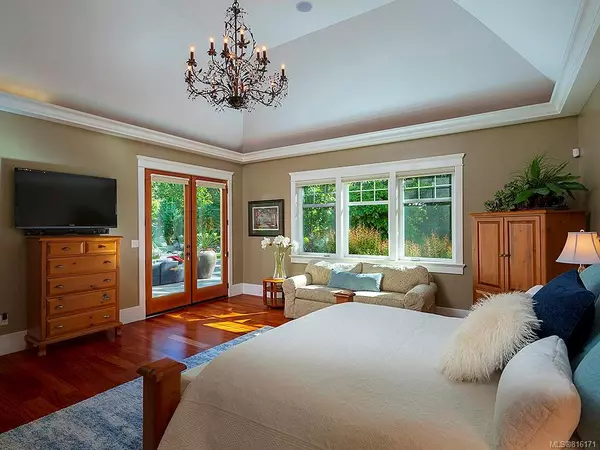$3,660,880
$3,980,000
8.0%For more information regarding the value of a property, please contact us for a free consultation.
5 Beds
6 Baths
6,240 SqFt
SOLD DATE : 05/06/2020
Key Details
Sold Price $3,660,880
Property Type Single Family Home
Sub Type Single Family Detached
Listing Status Sold
Purchase Type For Sale
Square Footage 6,240 sqft
Price per Sqft $586
MLS Listing ID 816171
Sold Date 05/06/20
Style Main Level Entry with Upper Level(s)
Bedrooms 5
Rental Info Unrestricted
Year Built 2012
Annual Tax Amount $17,592
Tax Year 2018
Lot Size 1.600 Acres
Acres 1.6
Property Description
Spectacular in every way! This stunning home on a fully fenced, gated, totally private & sunny 1.6 AC property is truly special - w/SO many amazing features incl. a 5-car garage! Custom blt in 2012, the airy/spacious design boasts 20' ceilings & accordion doors in the great room that open out to a sun-drenched 2300 sqft terrace with indoor/outdoor FP; a truly magical setting! The fabulous kitchen includes eating bar & huge pantry & the living & dining areas are elegant & expansive. A luxurious main flr master suite opens out to the terrace & beautifully crafted millwork is showcased throughout. All bedrms boast private baths, & other highlights incl. amazing custom home theatre, huge games room w/bar, exercise studio, Control4, full security systm, air conditioning, 400amp/underground service, tons of storage & room for RV or boat parking too! Beach access is steps away, w/trails, parks, great schools & Cadboro Bay Village mins from your door! *On sewer (not septic) w/natural gas too!
Location
Province BC
County Capital Regional District
Area Se Queenswood
Direction Northeast
Rooms
Other Rooms Workshop
Basement Partial, Unfinished
Main Level Bedrooms 2
Kitchen 1
Interior
Interior Features Breakfast Nook, Cathedral Entry, Ceiling Fan(s), Closet Organizer, Dining Room, French Doors, Jetted Tub, Vaulted Ceiling(s), Workshop, Winding Staircase
Heating Heat Pump, Heat Recovery, Natural Gas, Radiant Floor
Cooling Air Conditioning
Flooring Carpet, Tile, Wood
Fireplaces Number 2
Fireplaces Type Gas, Living Room, Master Bedroom
Equipment Central Vacuum, Security System
Fireplace 1
Window Features Blinds,Insulated Windows,Window Coverings
Appliance Built-in Range, Dryer, Dishwasher, Freezer, Microwave, Oven Built-In, Range Hood, Refrigerator, Washer
Laundry In House
Exterior
Exterior Feature Balcony/Patio, Fencing: Full, Sprinkler System
Garage Spaces 4.0
Roof Type Asphalt Shingle
Handicap Access Ground Level Main Floor, Master Bedroom on Main, No Step Entrance, Wheelchair Friendly
Parking Type Attached, Driveway, Garage Quad+, RV Access/Parking
Total Parking Spaces 10
Building
Lot Description Irregular Lot, Private
Building Description Frame Wood,Insulation: Ceiling,Insulation: Walls,Stone,Stucco, Main Level Entry with Upper Level(s)
Faces Northeast
Foundation Poured Concrete
Sewer Sewer To Lot
Water Municipal
Architectural Style West Coast
Structure Type Frame Wood,Insulation: Ceiling,Insulation: Walls,Stone,Stucco
Others
Tax ID 005-960-932
Ownership Freehold
Pets Description Aquariums, Birds, Cats, Caged Mammals, Dogs
Read Less Info
Want to know what your home might be worth? Contact us for a FREE valuation!

Our team is ready to help you sell your home for the highest possible price ASAP
Bought with Pemberton Holmes - Cloverdale







