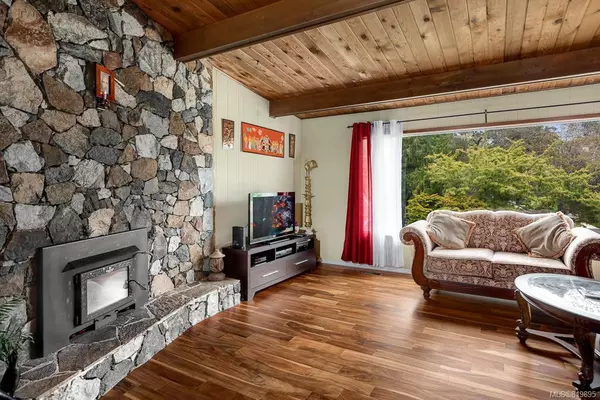$845,000
$869,999
2.9%For more information regarding the value of a property, please contact us for a free consultation.
4 Beds
3 Baths
2,236 SqFt
SOLD DATE : 04/30/2020
Key Details
Sold Price $845,000
Property Type Single Family Home
Sub Type Single Family Detached
Listing Status Sold
Purchase Type For Sale
Square Footage 2,236 sqft
Price per Sqft $377
MLS Listing ID 819895
Sold Date 04/30/20
Style Main Level Entry with Lower Level(s)
Bedrooms 4
Rental Info Unrestricted
Year Built 1972
Annual Tax Amount $4,766
Tax Year 2018
Lot Size 0.260 Acres
Acres 0.26
Property Description
Location, Location, Location! This home is located in the sought-after neighborhood of Saanich, and is ready for all of your renovation and design ideas. Offering 4 bedrooms, 3 bathrooms, over 2200 SQFT, this listing is not to be missed. Step into your main level living featuring a large living space with a living, dining and eating area that all steps out onto your expansive deck. The main floor has 3 bedrooms, and 2 bathrooms, great for the whole family. Downstairs offers a fully suited space with its own dining area, kitchen, bedroom and bathroom, plus a large family room and partially finished basement with laundry and storage. The back yard is low maintenance, flat, fully fenced, perfect for the kids and pets to run around and play. The area is fantastic, close to all of your amenities, UVIC/Camosun, local eateries, plus it offers fantastic transit options. Do not miss your chance to view this home, call today!
Location
Province BC
County Capital Regional District
Area Se Mt Doug
Direction East
Rooms
Basement Partially Finished
Main Level Bedrooms 3
Kitchen 2
Interior
Heating Electric, Forced Air, Heat Pump
Fireplaces Number 1
Fireplace 1
Laundry In House
Exterior
Carport Spaces 1
Roof Type Fibreglass Shingle
Parking Type Attached, Carport
Total Parking Spaces 2
Building
Lot Description Rectangular Lot
Building Description Stucco, Main Level Entry with Lower Level(s)
Faces East
Foundation Poured Concrete
Sewer Sewer To Lot
Water Municipal
Structure Type Stucco
Others
Tax ID 003-034-666
Ownership Freehold
Acceptable Financing Purchaser To Finance
Listing Terms Purchaser To Finance
Pets Description Aquariums, Birds, Cats, Caged Mammals, Dogs
Read Less Info
Want to know what your home might be worth? Contact us for a FREE valuation!

Our team is ready to help you sell your home for the highest possible price ASAP
Bought with RE/MAX Generation - The Neal Estate Group







