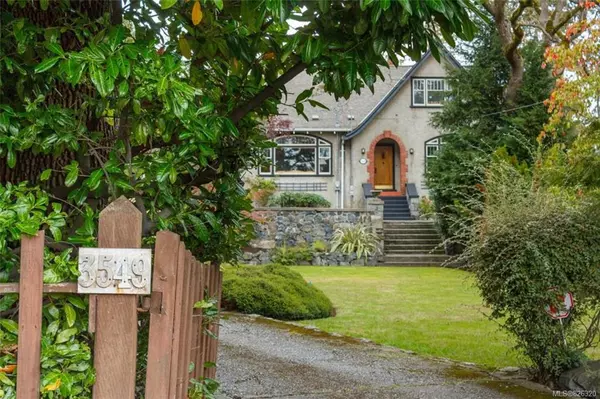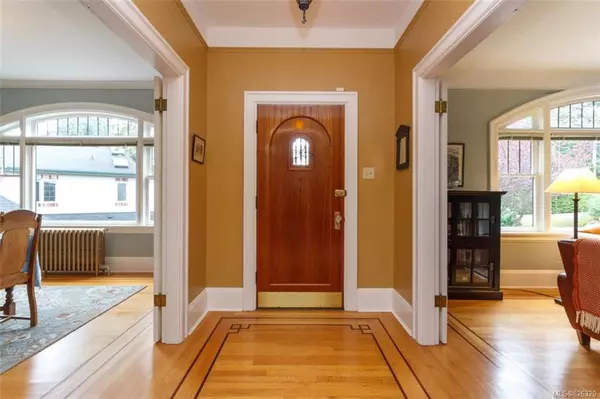$1,110,000
$1,149,900
3.5%For more information regarding the value of a property, please contact us for a free consultation.
5 Beds
2 Baths
2,721 SqFt
SOLD DATE : 04/24/2020
Key Details
Sold Price $1,110,000
Property Type Single Family Home
Sub Type Single Family Detached
Listing Status Sold
Purchase Type For Sale
Square Footage 2,721 sqft
Price per Sqft $407
MLS Listing ID 826320
Sold Date 04/24/20
Style Main Level Entry with Lower/Upper Lvl(s)
Bedrooms 5
Rental Info Unrestricted
Year Built 1928
Annual Tax Amount $4,918
Tax Year 2019
Lot Size 0.370 Acres
Acres 0.37
Property Description
This bright and inviting home is full of traditional character while offering modern flexibility and stunning outdoor areas. Featuring 2700+ finished sq.ft plus a mostly full height 1672sq.ft unfinished basement that offers a world of possibilities, this home has been lovingly updated while still keeping many of the original details including inlaid hardwood floors, high ceilings, leaded glass, granite fireplace & more! With a flexible 4 or 5 bedroom layout including master on main, a formal living room & dining room, spacious eat-in kitchen with a flexible sunroom and access to the rear outdoor area, large 500+sq.ft family-friendly bonus room that could also serve as a master w/ensuite, updated hot water radiant heat system via radiators and beautiful English gardens, this home exudes charm and and must not be missed!
Location
Province BC
County Capital Regional District
Area Se Maplewood
Direction West
Rooms
Basement Unfinished
Main Level Bedrooms 2
Kitchen 1
Interior
Interior Features Dining Room, French Doors
Heating Hot Water, Natural Gas, Other, Wood
Flooring Wood
Fireplaces Number 1
Fireplace 1
Window Features Stained/Leaded Glass
Appliance Dishwasher, F/S/W/D
Laundry In House
Exterior
Garage Spaces 1.0
Roof Type Fibreglass Shingle
Parking Type Driveway, Garage
Total Parking Spaces 1
Building
Lot Description Irregular Lot
Building Description Brick,Stucco, Main Level Entry with Lower/Upper Lvl(s)
Faces West
Foundation Poured Concrete
Sewer Sewer To Lot
Water Municipal
Additional Building Potential
Structure Type Brick,Stucco
Others
Tax ID 025-447-424
Ownership Freehold
Pets Description Aquariums, Birds, Cats, Caged Mammals, Dogs
Read Less Info
Want to know what your home might be worth? Contact us for a FREE valuation!

Our team is ready to help you sell your home for the highest possible price ASAP
Bought with Pemberton Holmes - Cloverdale







