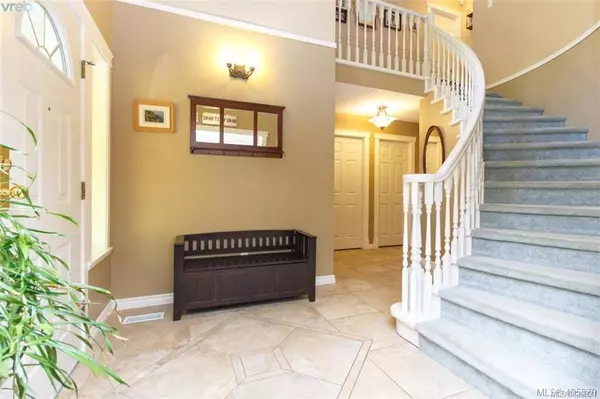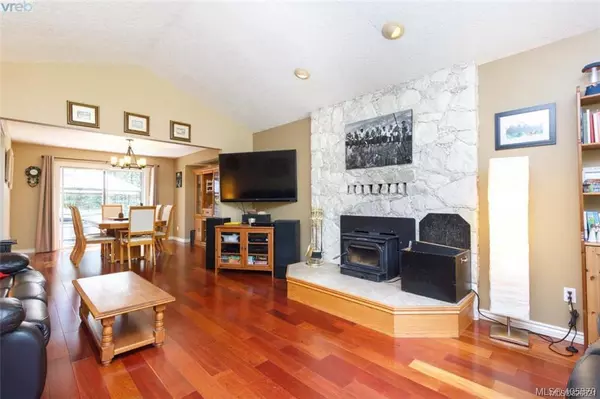$875,000
$899,000
2.7%For more information regarding the value of a property, please contact us for a free consultation.
4 Beds
3 Baths
2,400 SqFt
SOLD DATE : 05/05/2020
Key Details
Sold Price $875,000
Property Type Single Family Home
Sub Type Single Family Detached
Listing Status Sold
Purchase Type For Sale
Square Footage 2,400 sqft
Price per Sqft $364
MLS Listing ID 826321
Sold Date 05/05/20
Style Main Level Entry with Upper Level(s)
Bedrooms 4
Rental Info Unrestricted
Year Built 1992
Annual Tax Amount $3,319
Tax Year 2019
Lot Size 2.010 Acres
Acres 2.01
Property Description
A tree lined driveway leads to this fantastic family home nestled on 2 private acres. The bright foyer features beautiful tile floors and a grand winding staircase. Gleaming Brazilian cherry floors, vaulted ceilings and stone fireplace in the formal living and dining room provide for elegant entertaining. The bright kitchen boasts a wall of windows along with a walk in pantry, island, loads of cupboard space and a breakfast nook. The open family area includes a cozy fireplace and sliders leading to the private patio with covered BBQ area, hot tub and gazebo. A two piece powder room, bright 4th bedroom currently used as a den, laundry room and lots of storage complete the main level. Upstairs features 3 more large bedrooms, including a master with private deck, walk in closet, fireplace and full ensuite with jetted soaker tub. You'll love the oversize double garage with workbench area and more storage. The expansive grounds provide parking for several cars and an RV.
Location
Province BC
County Capital Regional District
Area Me Metchosin
Direction North
Rooms
Main Level Bedrooms 1
Kitchen 1
Interior
Heating Electric, Heat Pump
Fireplaces Number 1
Fireplace 1
Laundry In House
Exterior
Garage Spaces 2.0
Roof Type Asphalt Shingle
Parking Type Garage Double, RV Access/Parking
Total Parking Spaces 2
Building
Lot Description Rectangular Lot
Building Description Stucco, Main Level Entry with Upper Level(s)
Faces North
Foundation Poured Concrete
Sewer Septic System
Water Municipal
Structure Type Stucco
Others
Tax ID 016-962-443
Ownership Freehold
Pets Description Aquariums, Birds, Cats, Caged Mammals, Dogs
Read Less Info
Want to know what your home might be worth? Contact us for a FREE valuation!

Our team is ready to help you sell your home for the highest possible price ASAP
Bought with RE/MAX Camosun







