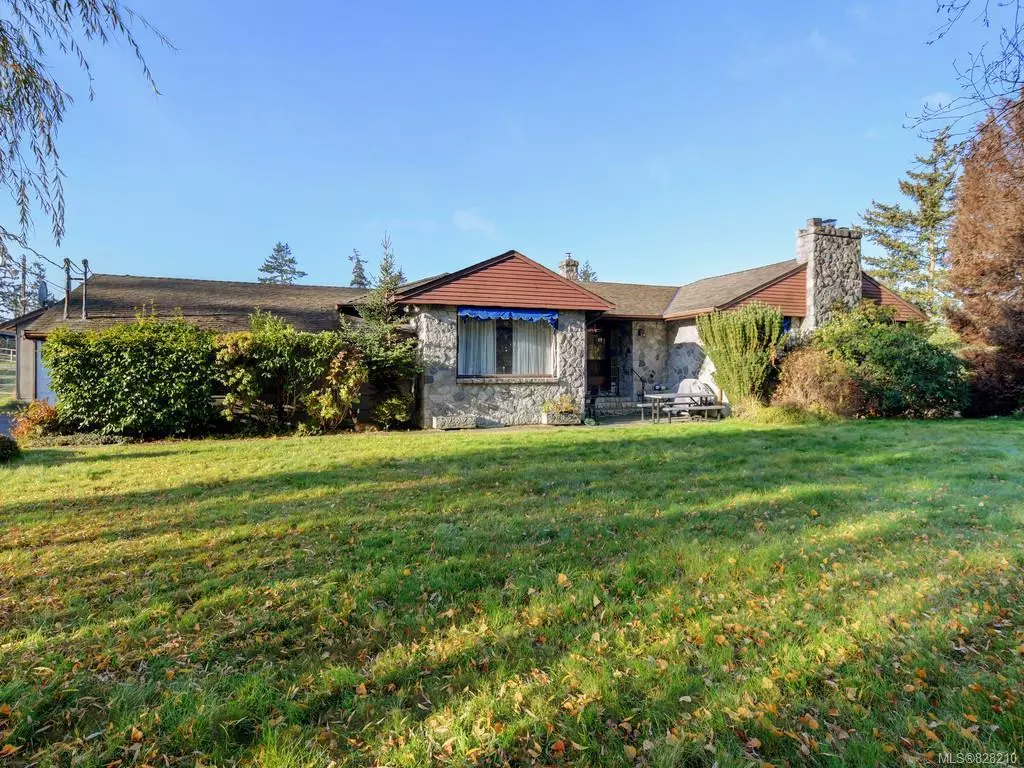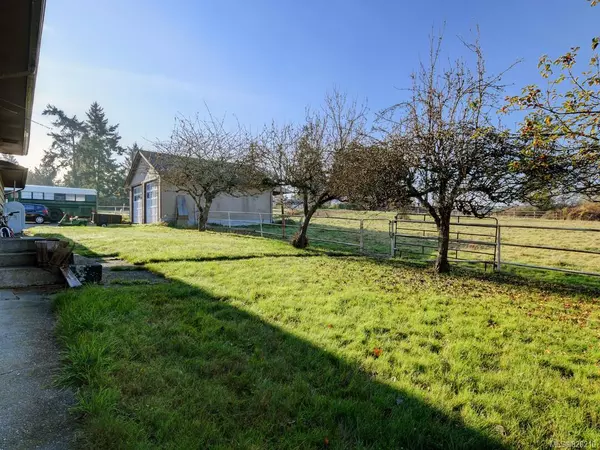$1,400,000
$1,500,000
6.7%For more information regarding the value of a property, please contact us for a free consultation.
2 Beds
2 Baths
2,993 SqFt
SOLD DATE : 04/30/2020
Key Details
Sold Price $1,400,000
Property Type Single Family Home
Sub Type Single Family Detached
Listing Status Sold
Purchase Type For Sale
Square Footage 2,993 sqft
Price per Sqft $467
MLS Listing ID 828210
Sold Date 04/30/20
Style Main Level Entry with Lower Level(s)
Bedrooms 2
Rental Info Unrestricted
Year Built 1952
Annual Tax Amount $1,244
Tax Year 2019
Lot Size 9.000 Acres
Acres 9.0
Property Description
First time on the market for this fabulous mid-century home located on rolling acres with double car garage attached to home plus an additional, separate double car garage. Outbuildings adjoin the fully fenced pasture, which stretches back from the home and includes a stream on the north side, adjacent to Little Rd. There is a separate unfenced area, in between Burnside and Little Rd Property. The upstairs is comprised of a large living room with original fireplace, country kitchen and dining area plus laundry. Two bedrooms are on the main floor with walk-in closets and an original bathroom. Downstairs is a large family room with fireplace, a kitchenette/den, currently used as a bedroom, which has a separate entrance. Would make a great suite. Adjacent to this area is a spacious recreation room/man cave with private entrance from garage. This land is comprised of a single 9 acre parcel at 1471 Burnside Rd. Can be purchased in conjunction with 4.4 acre parcel at Little Rd.
Location
Province BC
County Capital Regional District
Area Sw Strawberry Vale
Direction Northeast
Rooms
Basement Full
Main Level Bedrooms 1
Kitchen 1
Interior
Heating Hot Water, Oil
Fireplaces Number 2
Fireplace 1
Laundry In House
Exterior
Garage Spaces 2.0
Roof Type Asphalt Shingle
Parking Type Attached, Detached, Garage Double
Total Parking Spaces 4
Building
Lot Description Irregular Lot
Building Description Stucco, Main Level Entry with Lower Level(s)
Faces Northeast
Foundation Poured Concrete
Sewer Septic System
Water Municipal
Additional Building Potential
Structure Type Stucco
Others
Restrictions ALR: Yes
Tax ID 007-028-369
Ownership Freehold
Pets Description Aquariums, Birds, Cats, Caged Mammals, Dogs
Read Less Info
Want to know what your home might be worth? Contact us for a FREE valuation!

Our team is ready to help you sell your home for the highest possible price ASAP
Bought with Sutton Group West Coast Realty







